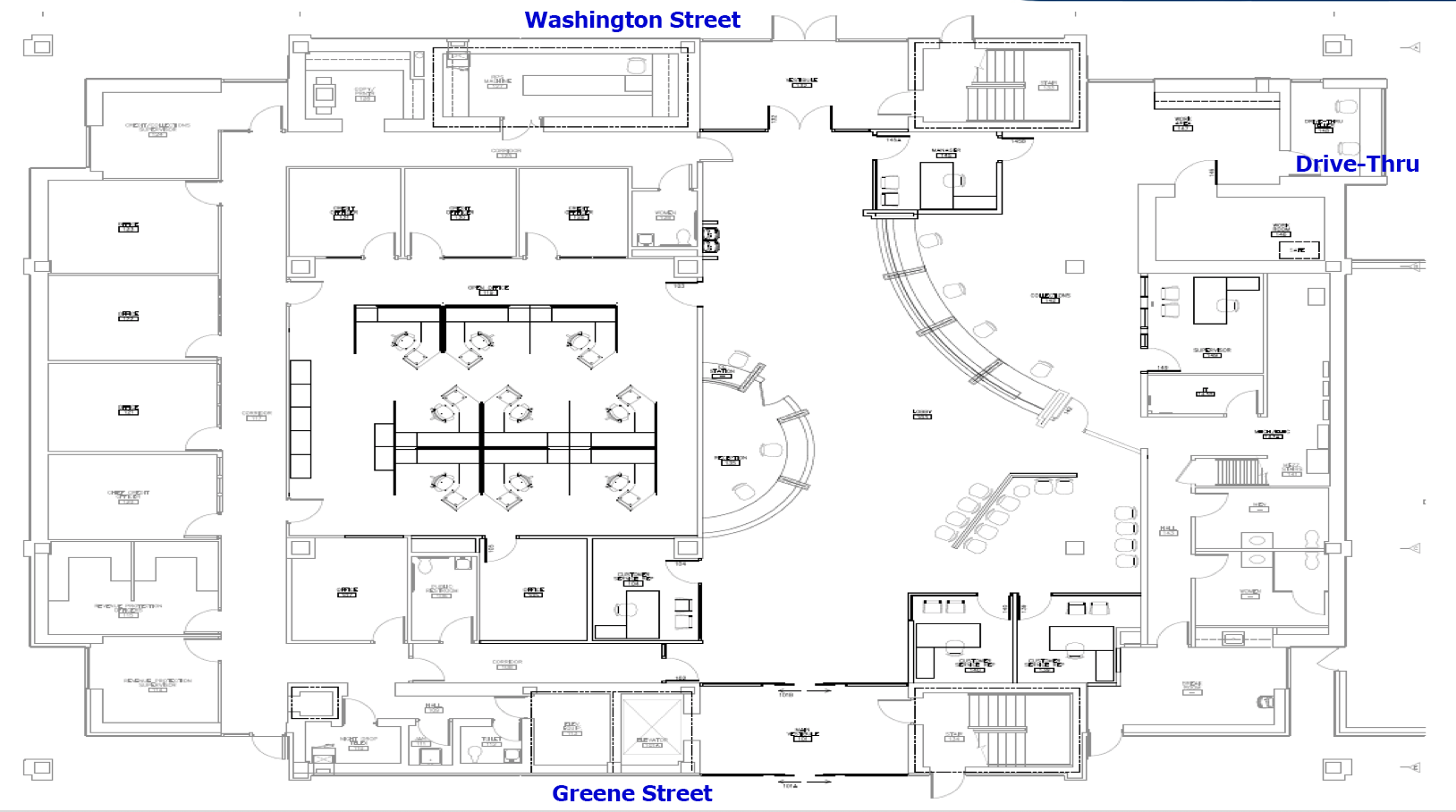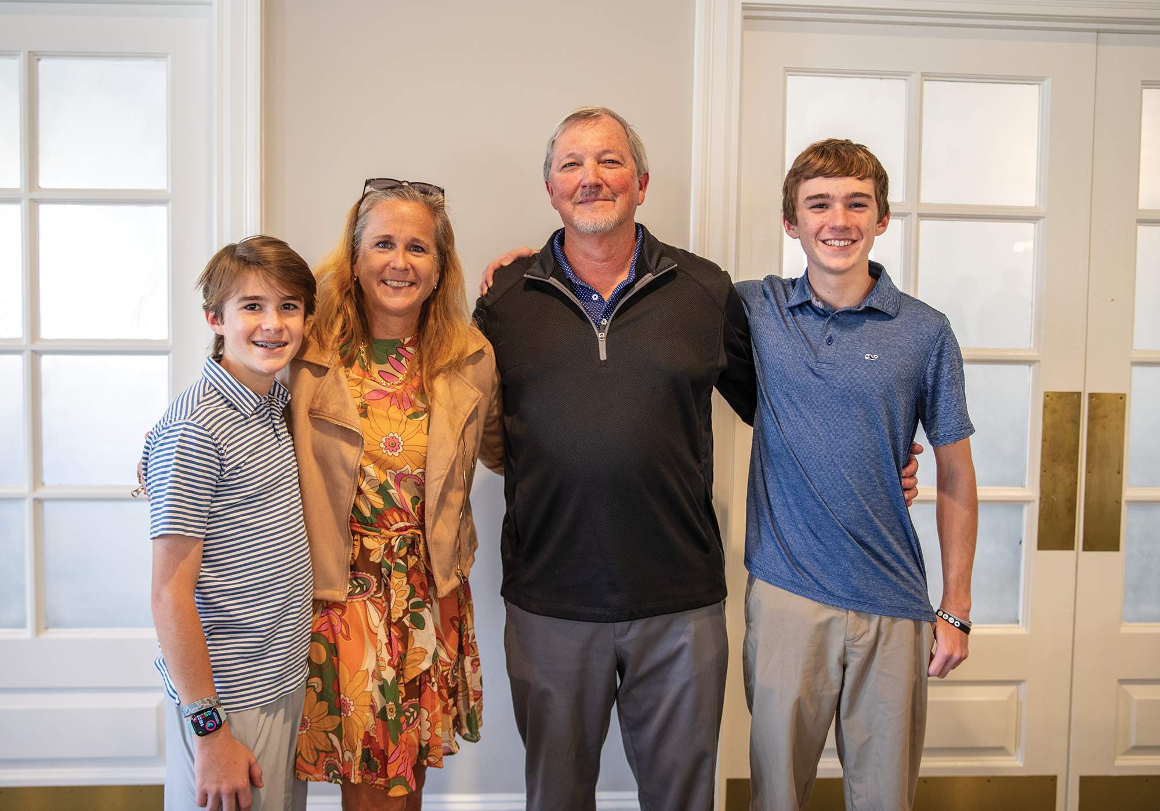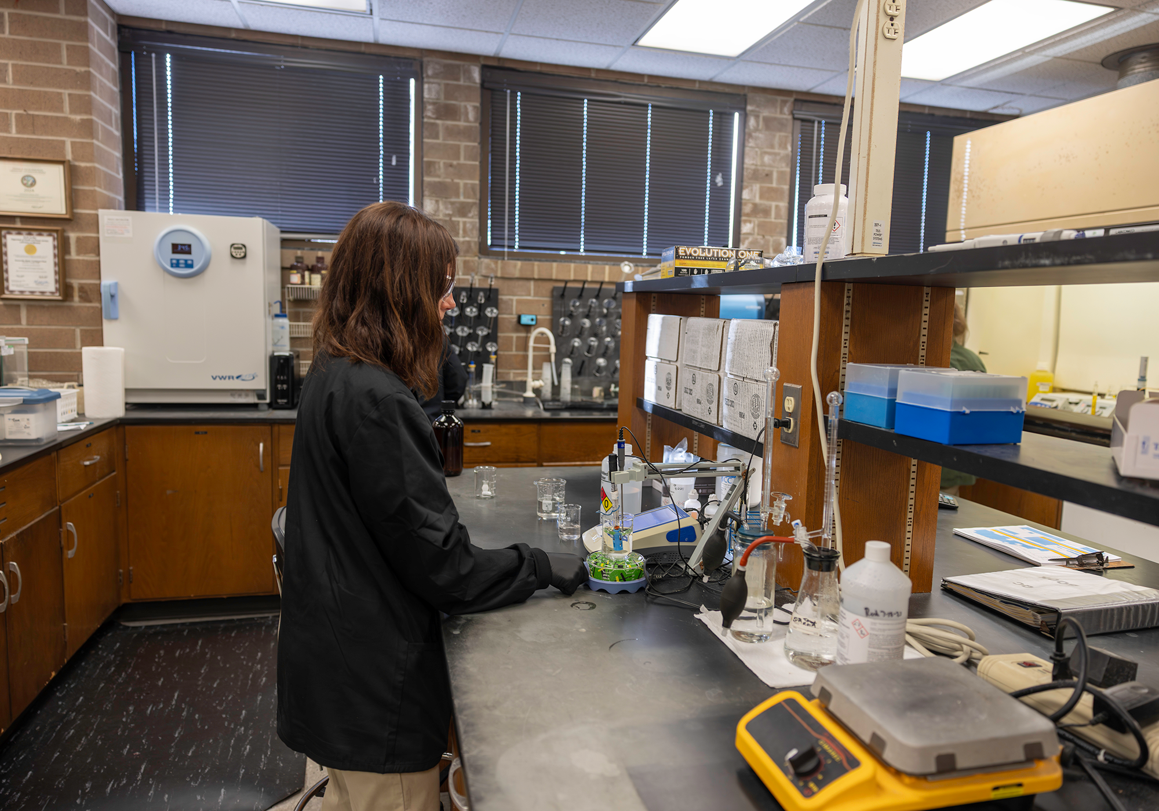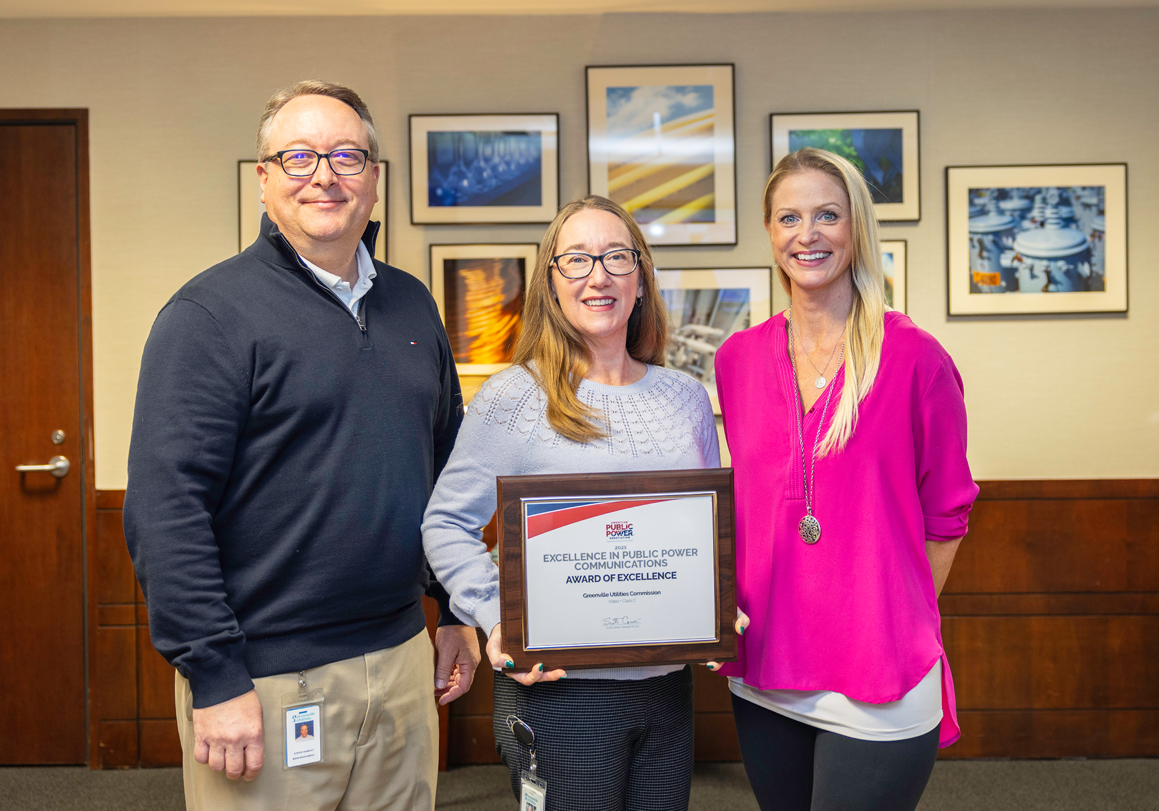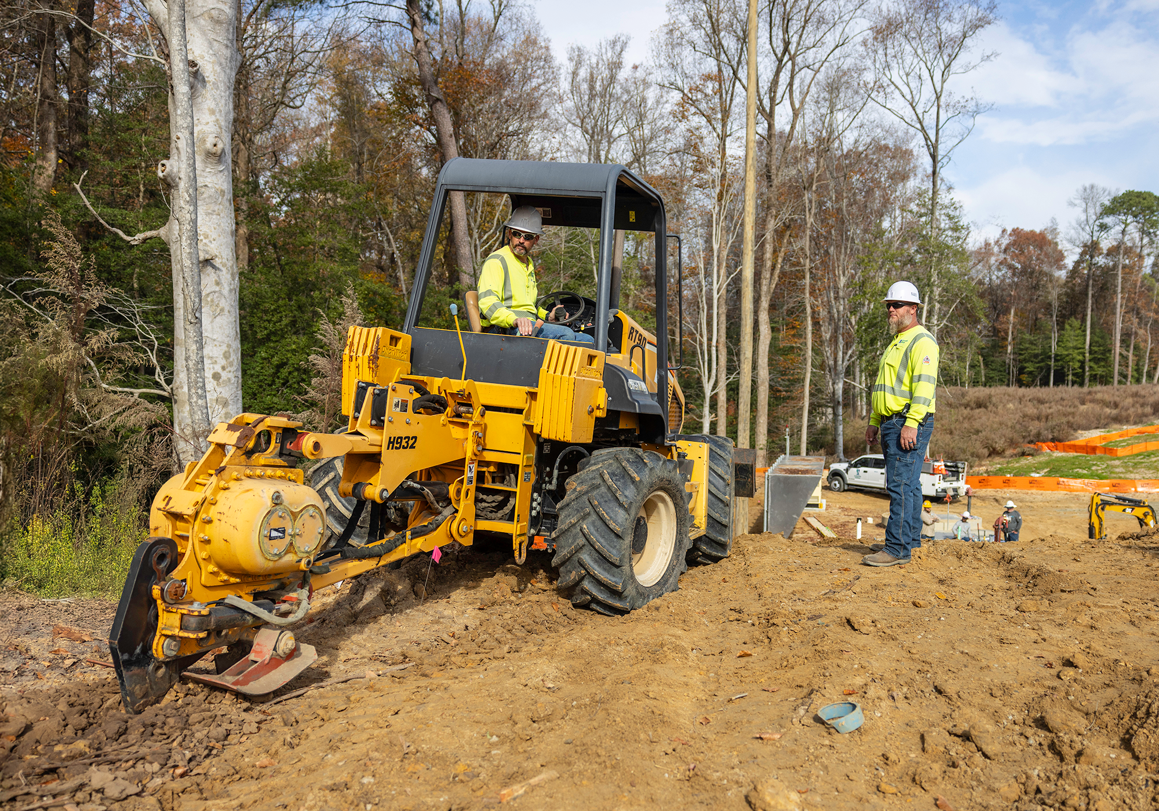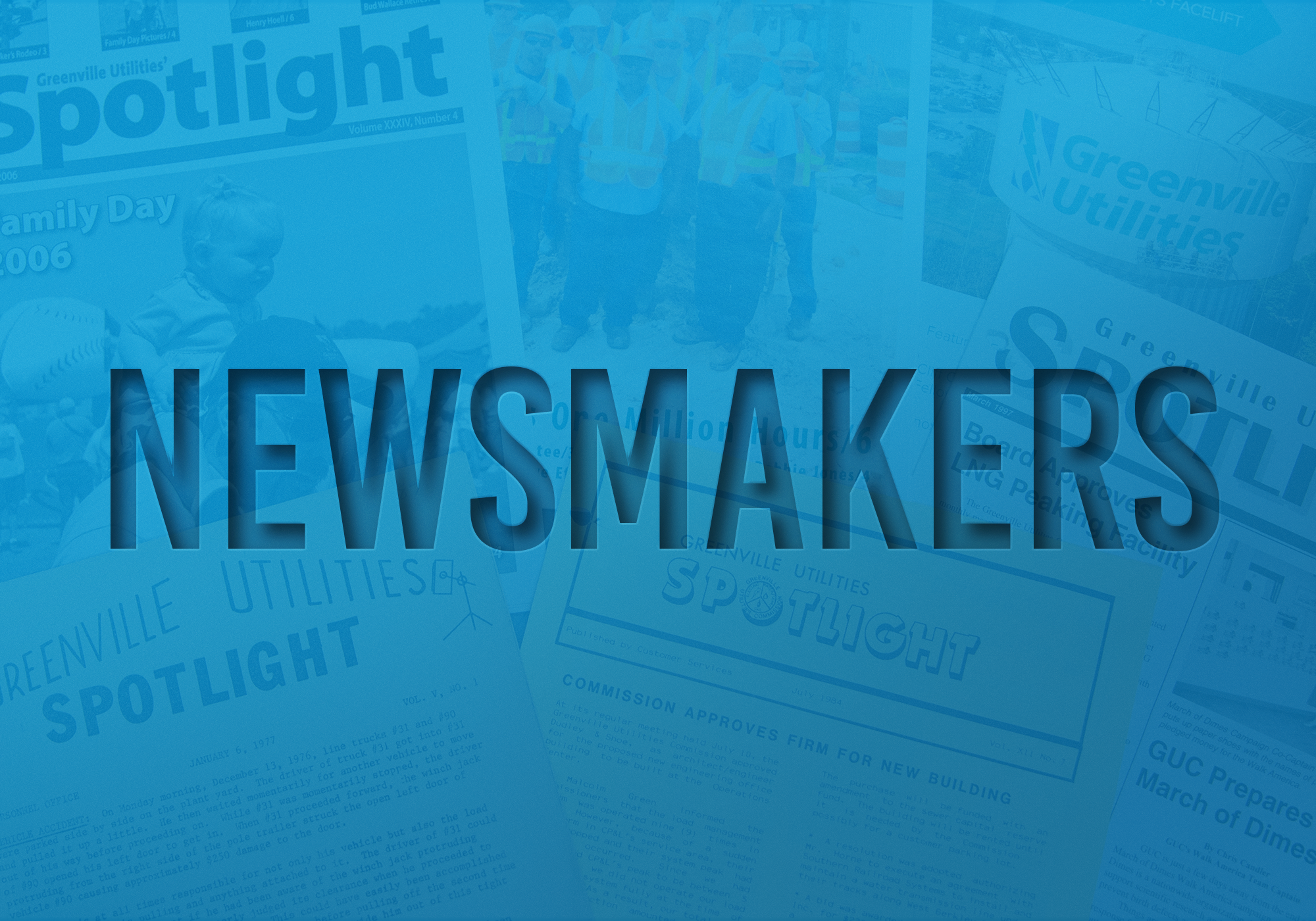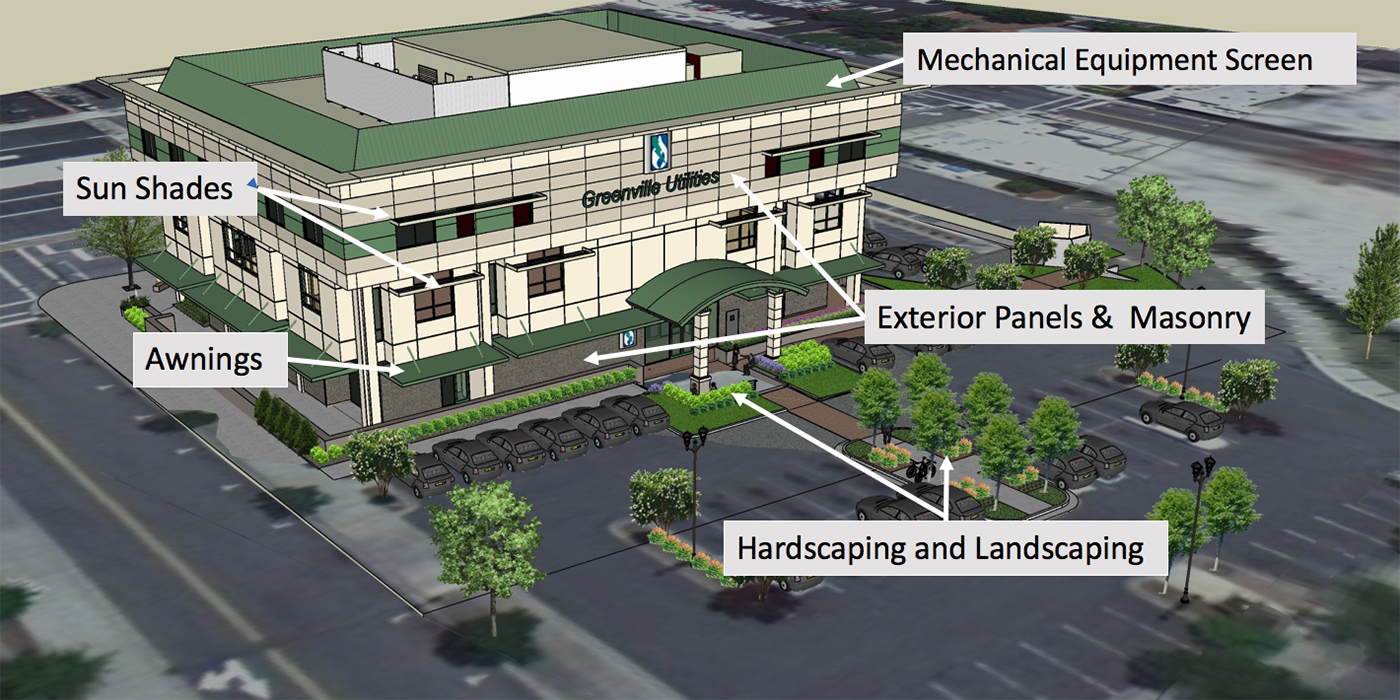
The Main Office for Greenville Utilities, located in Uptown Greenville, was built in 1973 and is in need of some renovations. With Wells Fargo recently moving out of the building’s first floor, the Management Team and Board of Commissioners feel that now is the right time to begin the renovation process.
The building’s exterior has held up well over the past 45 years, but normal maintenance over time is beginning to take a toll on the exterior finishes. Uptown development over the past 15 years draws further attention to the Main Office’s dated and deteriorating exterior.
Plans for the exterior of the building include: updates to the exterior panels and masonry on the bottom level and the third floor; adding sun shades and awnings over windows; adding a mechanical equipment screen around the roof’s edge; and updating the hardscape and landscape in certain portions of the parking lot and front entrance.
The project also includes a major renovation to the first floor to take advantage of the drive-through window and better facilitate walk-in customer service and space needs. Some major interior plans include: security improvements; lighting and HV/AC efficiency upgrades; cashier and reception space renovation; extra customer service offices; and flex space for employee work stations and/or meeting rooms.
The project schedule has construction starting early in 2019, with a completion date in the summer of 2019.
Here's an animation of the proposed renovation to the exterior of the building:
Here's an animation of the planned renovation to the interior of the first floor:
Here is a drawing with descriptions of the planned renovations to the exterior:

Here's a drawing of the proposed floor plan for the first floor:
