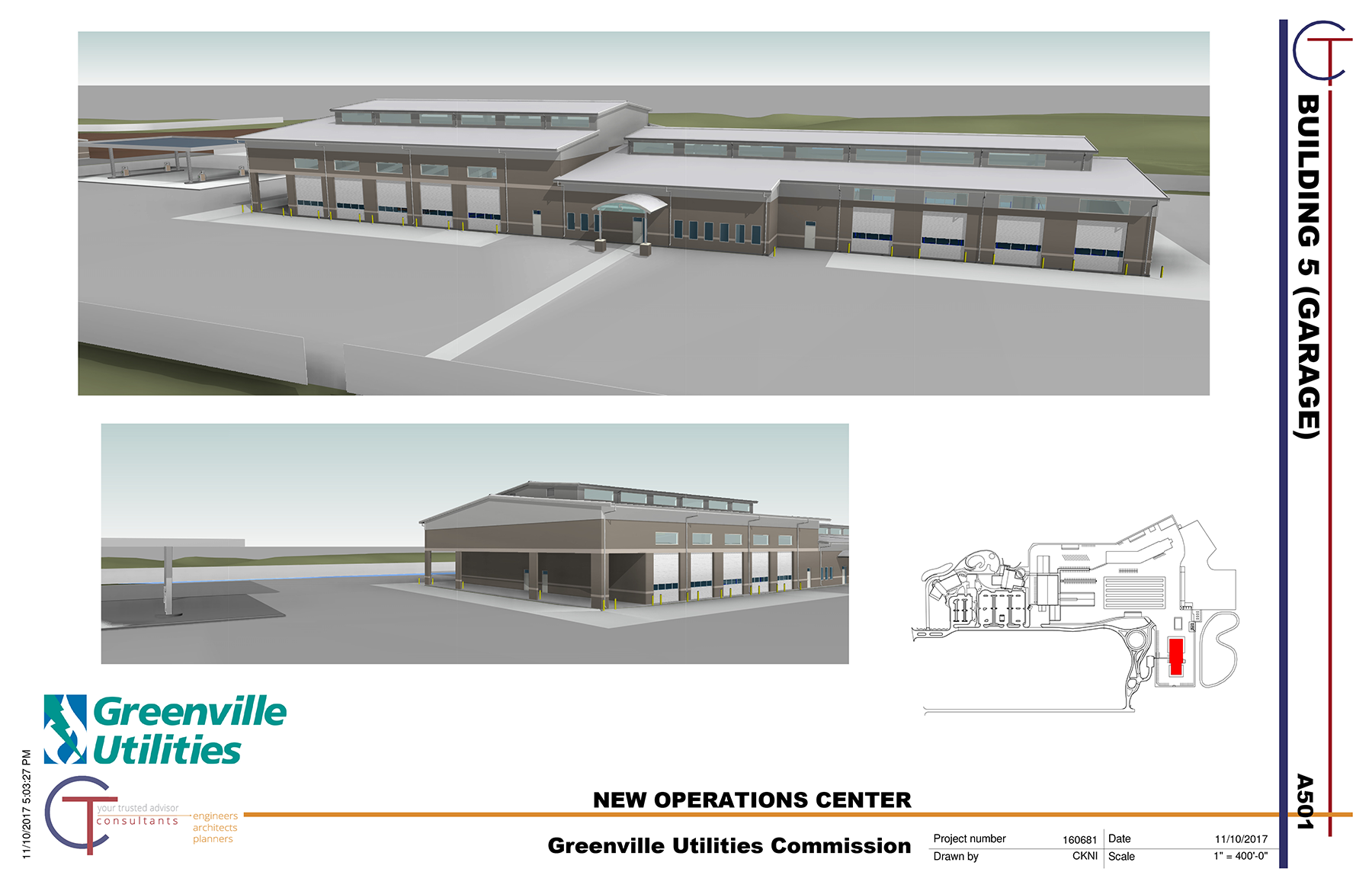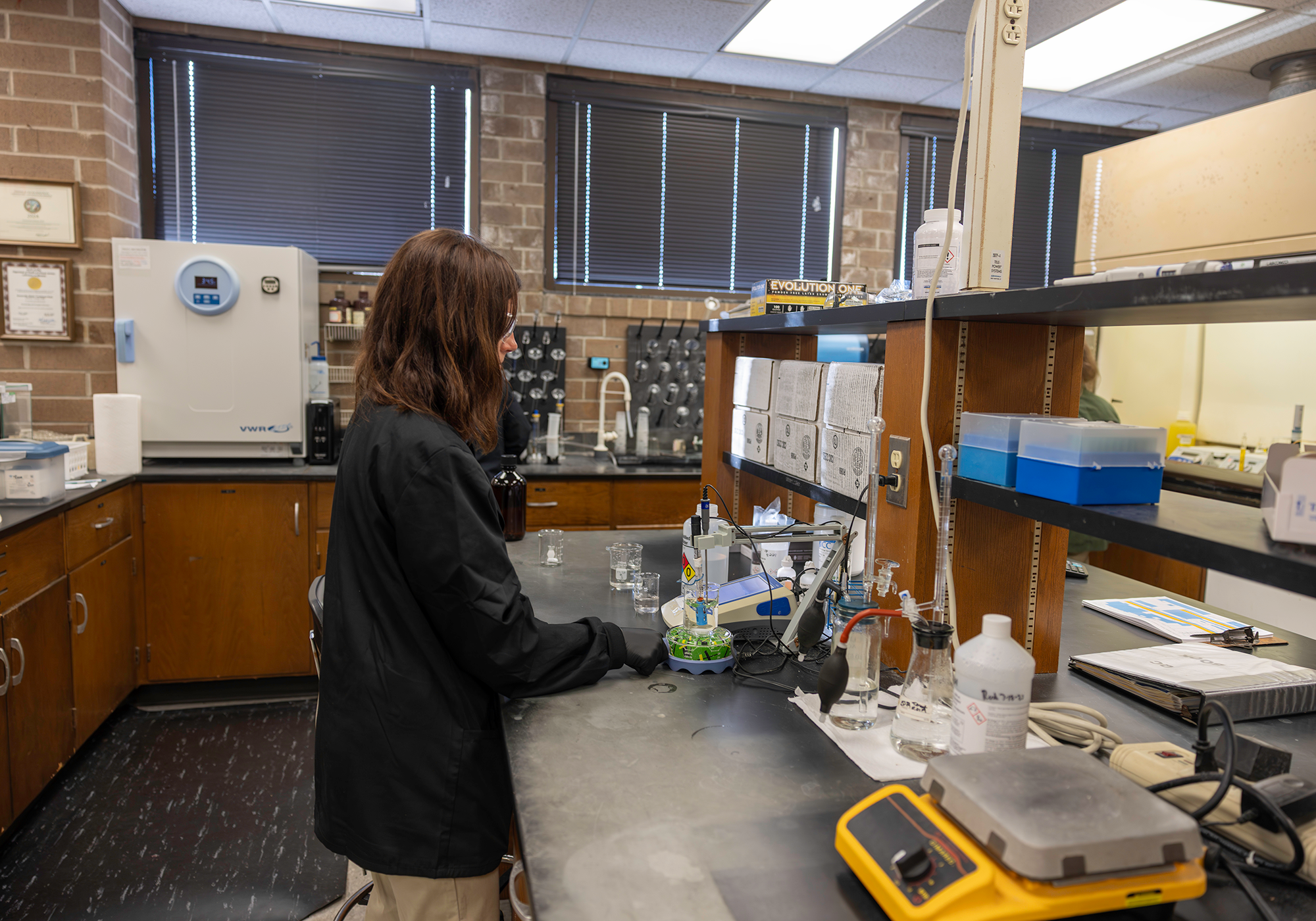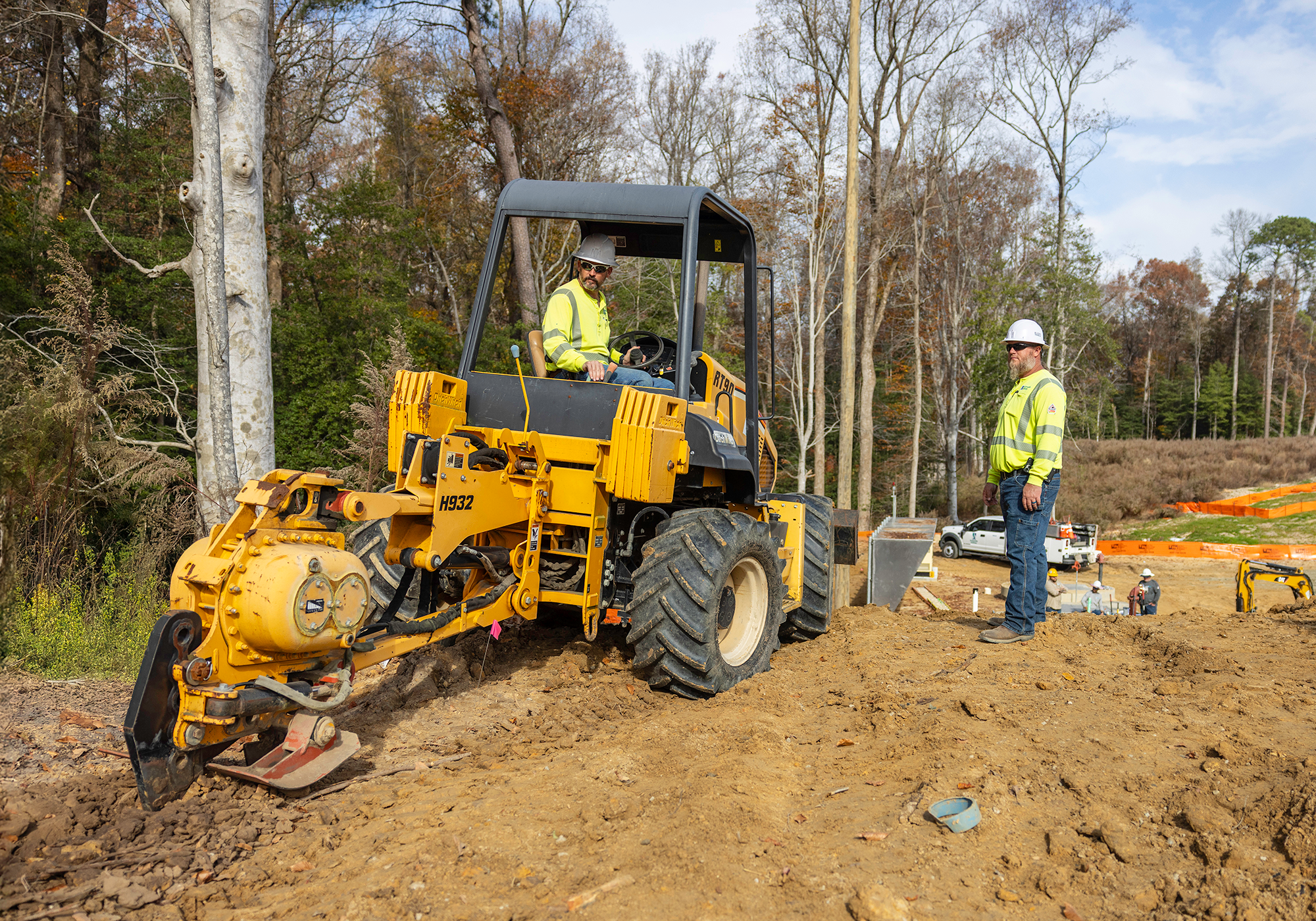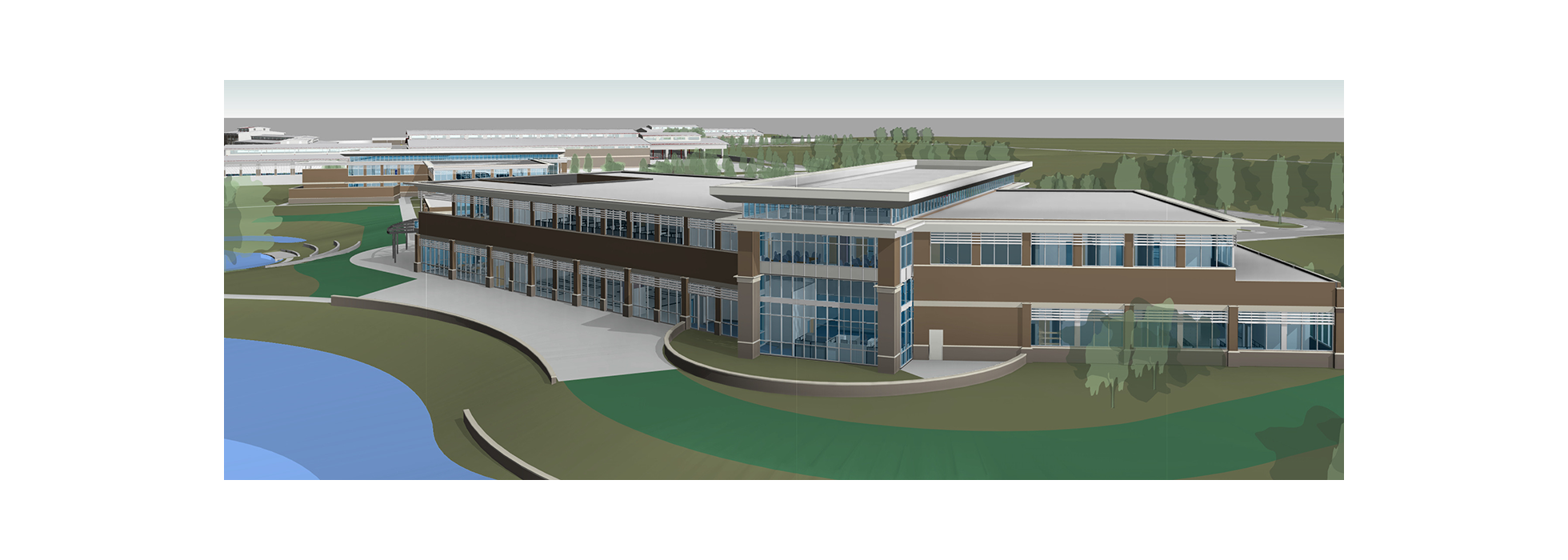
Here are the preliminary designs for the Operations Center.
The first big phase of GUC's new Operations Center is almost complete. CT Consultants was hired earlier this year to design the new complex. Staff presented the first set of design plans to our Commissioners at the board meeting in November. You can see those plans below.
"This first phase of development included programming, preliminary design plans, and schematic design plans," said Chris Padgett, Chief Administrative Officer. "The next step is for Barnhill Construction to develop an initial cost estimate from these plans."
Our new Operations Center is designed to house more than 300 employees on 82 acres at NC Highway 43 and Highway 264 Bypass. Preliminary plans have covered walk-ways connecting each of the five buildings. Here is a high-level breakdown of the preliminary designs:
Building 1 — Office, Training, and Wellness
This is the building that visitors will go to, and it will be visible from the 264 Bypass. It will house Human Resources, Information Technology, Training, and the Wellness Center, including our Occupational Clinic.
Building 2 — Engineering, Crews, Call Center, Station One
Unlike our current Operations Center, preliminary designs have all of our operating departments (engineering and crews) located in the same building. Current plans also have the Call Center and Station One in a hardened facility in this building.
Building 3 — Metering and Substation
The Meter Shop and the Transformer Shop will both be located in this building.
Building 4 — Stores Warehouse
Preliminary designs allow for crew vehicle parking at Stores Warehouse and loading areas which are more efficiently-designed than our current loading areas. This would allow crews to load up materials that can be stored in vehicles overnight.
Building 5 — Garage
The Garage will have bay areas of various sizes for small and large vehicles and equipment.
Storage Buildings
The plan is for storage buildings to be located throughout the new Operations Center complex.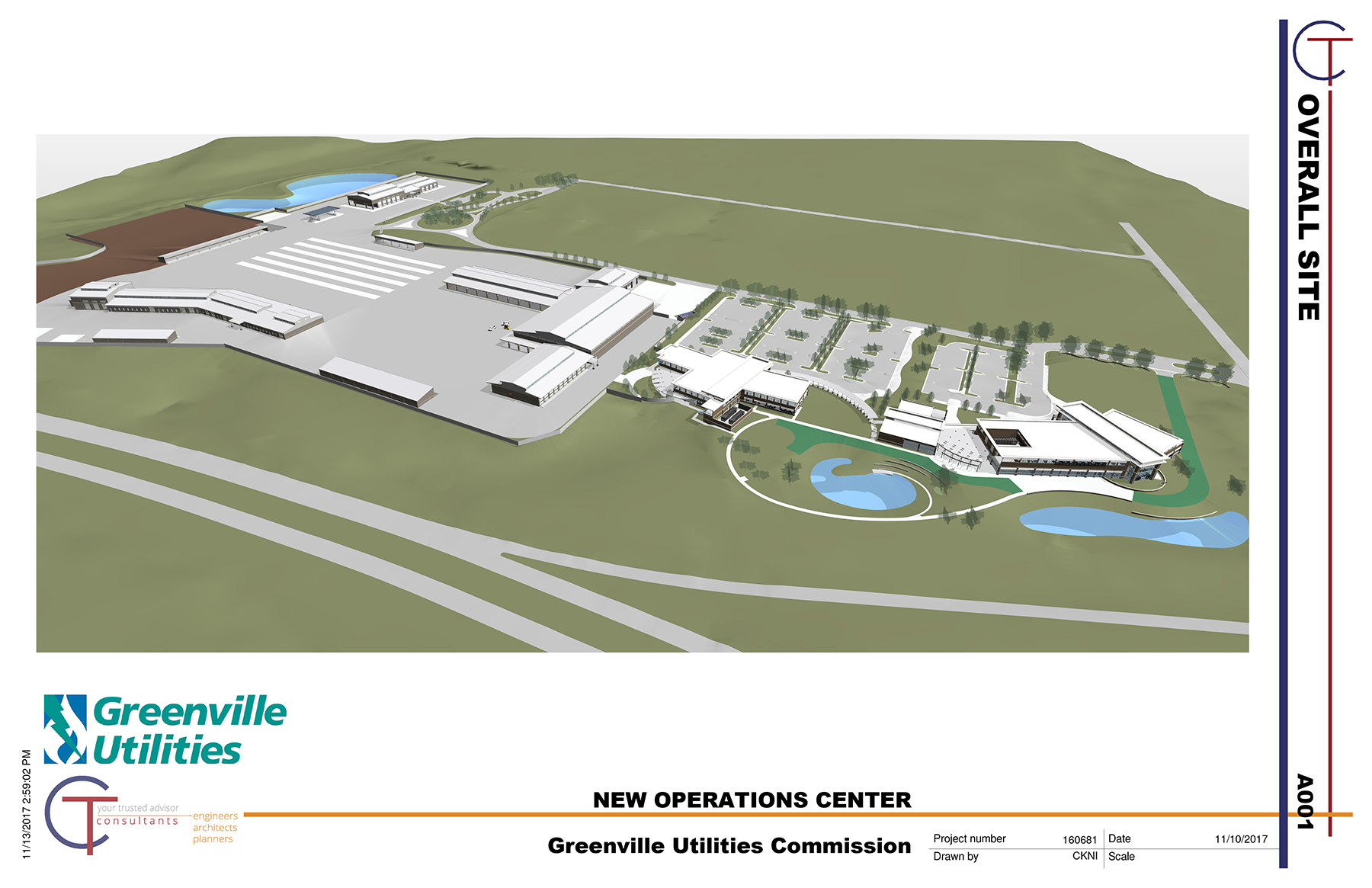
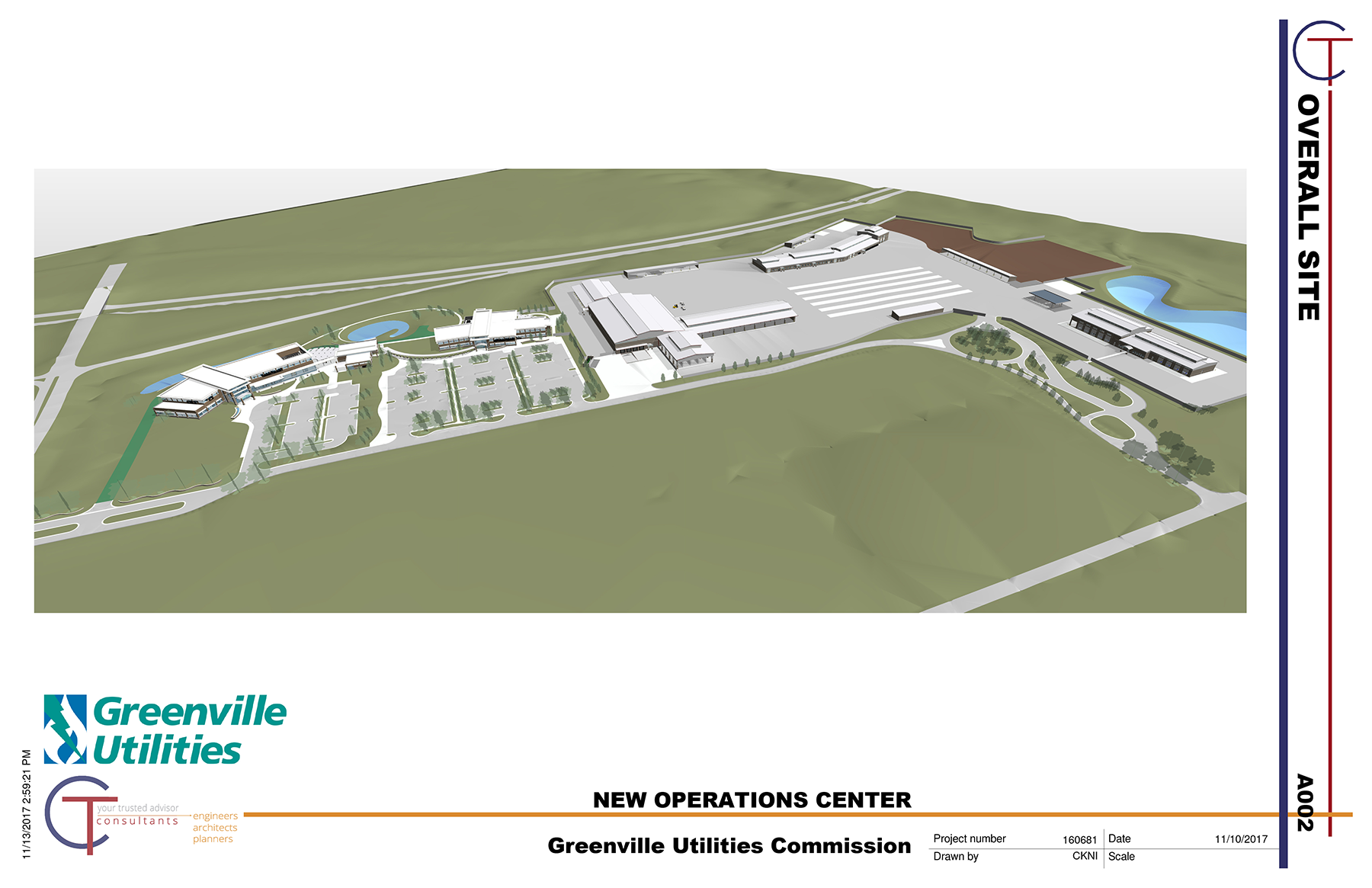
Building 1 — Office, Training, and Wellness
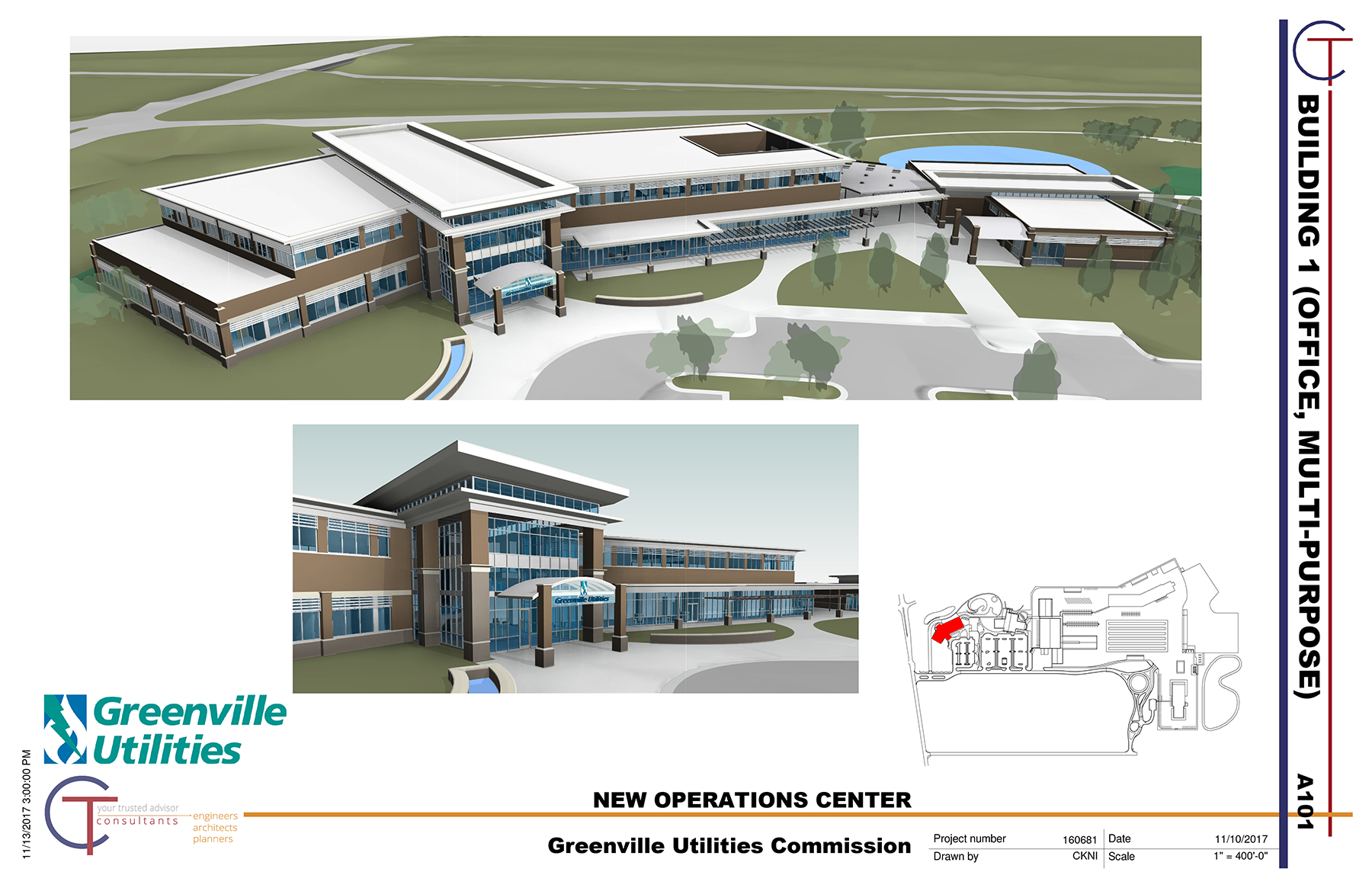
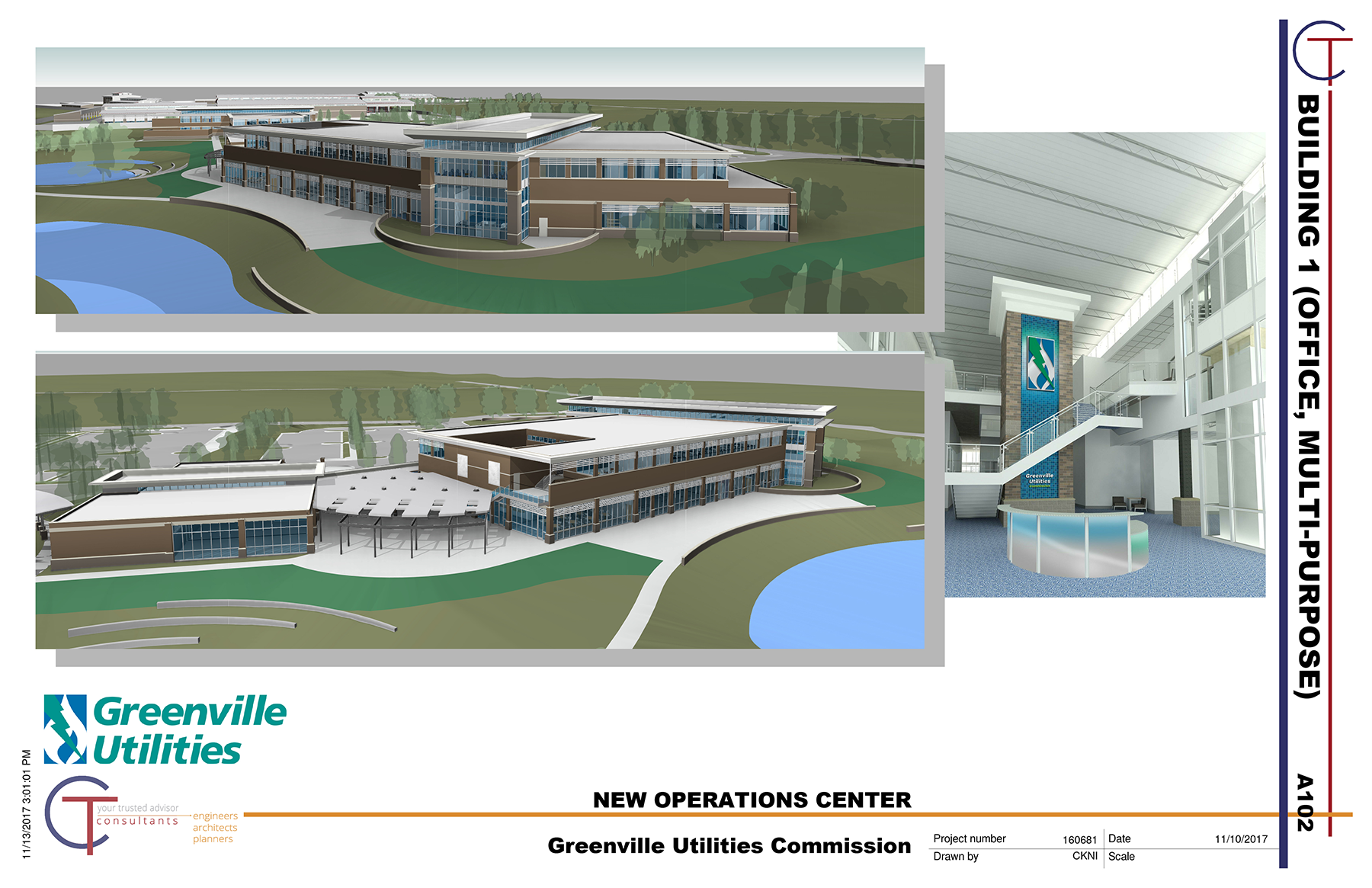
Building 2 — Engineering, Crews, Call Center, Station One
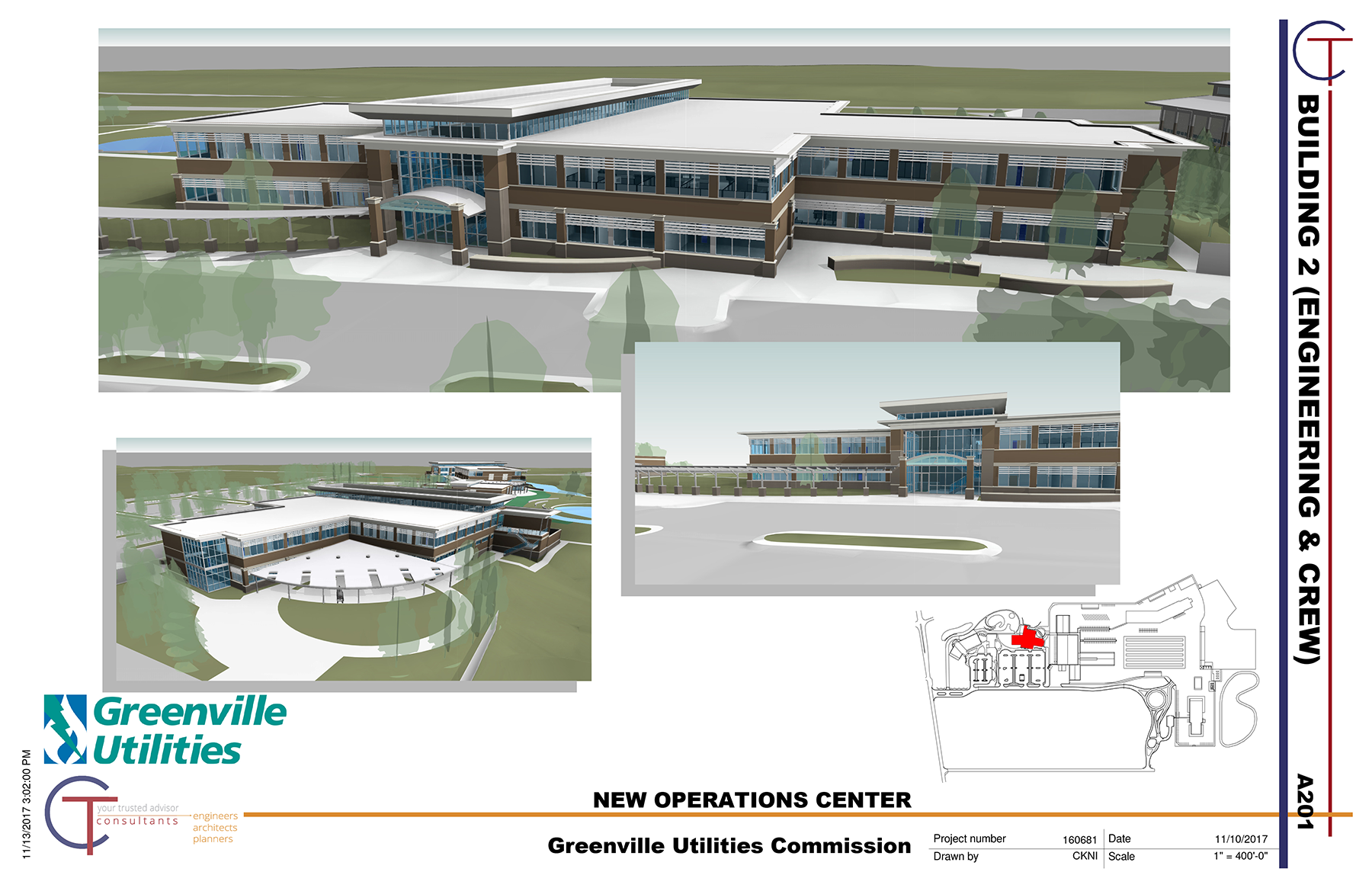
Building 4 — Stores Warehouse
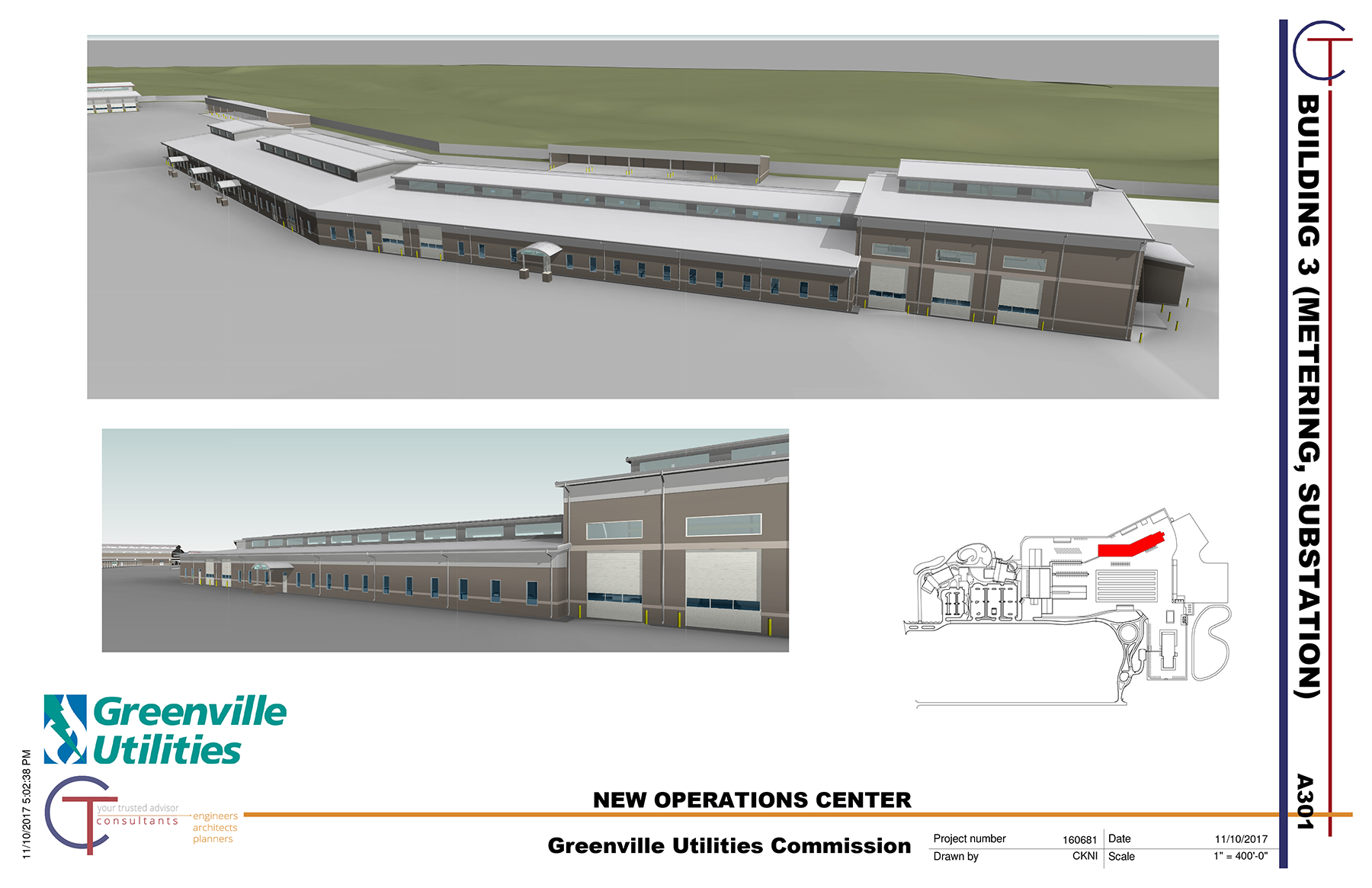
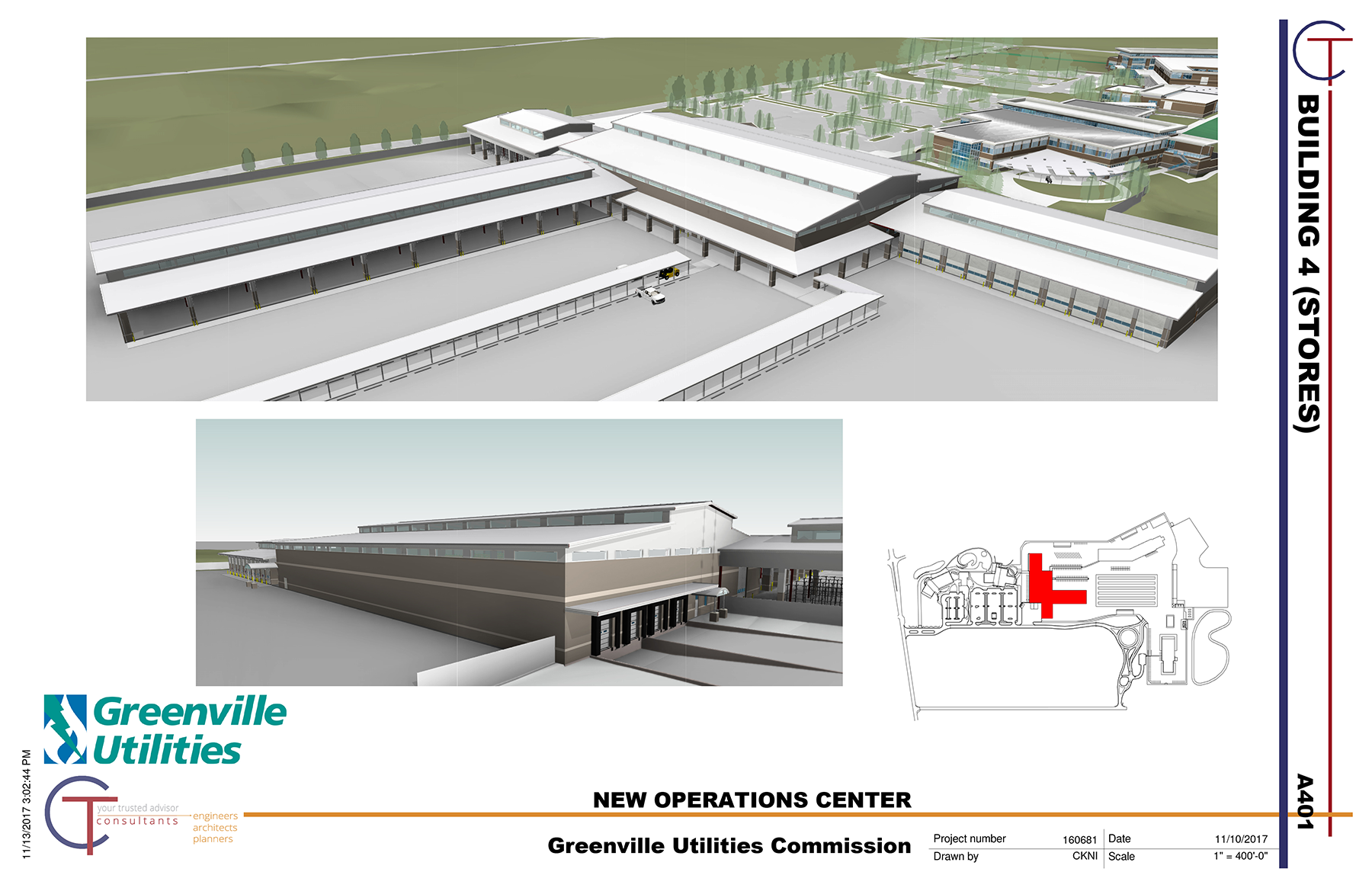
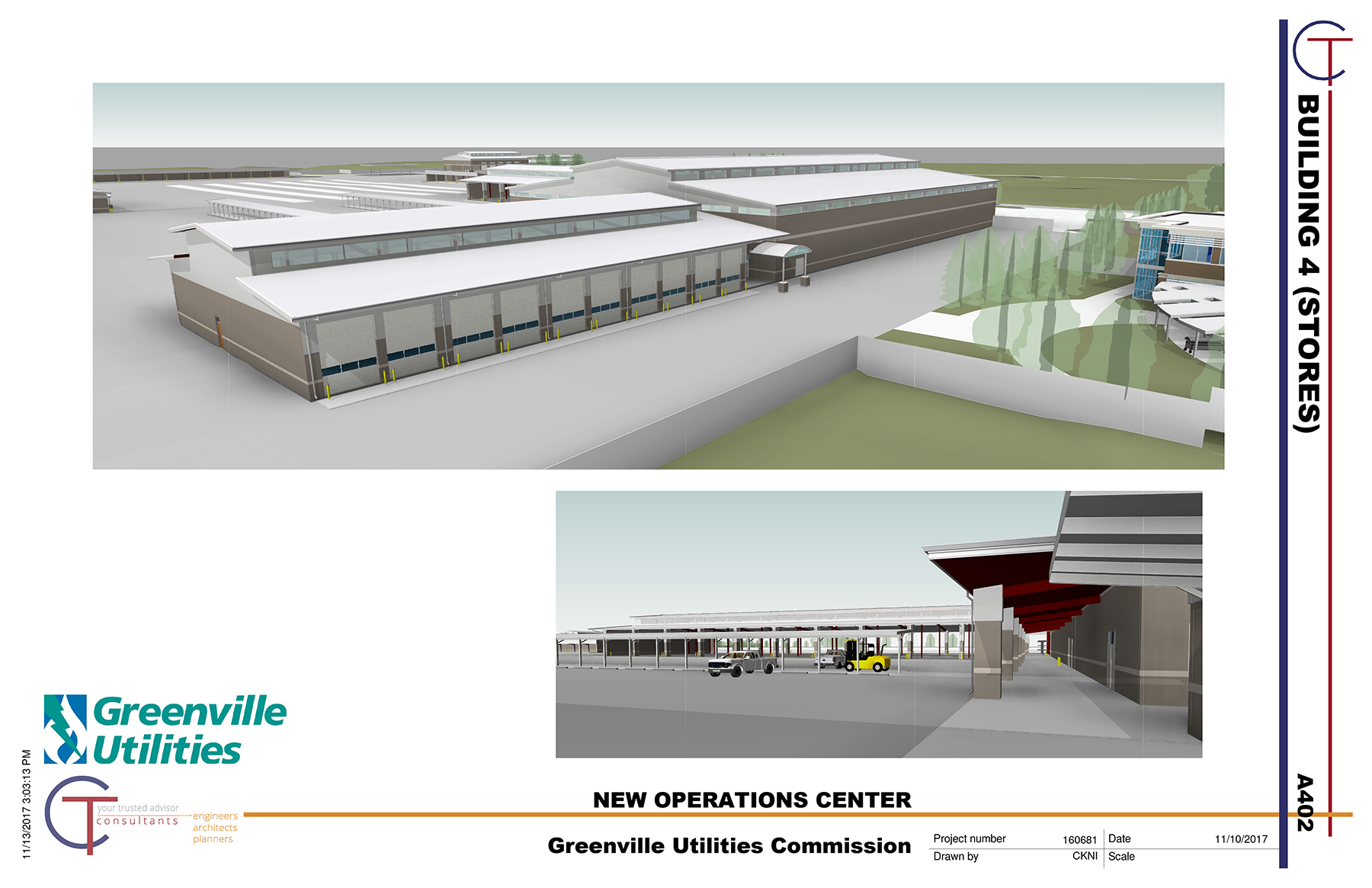
Building 5 — Garage
