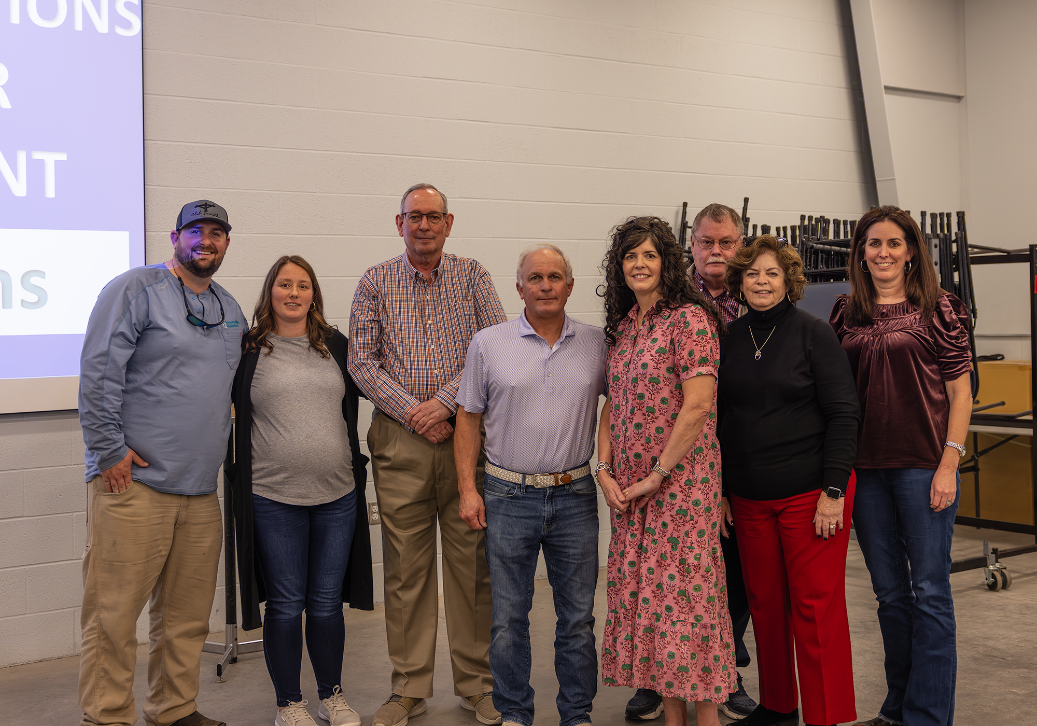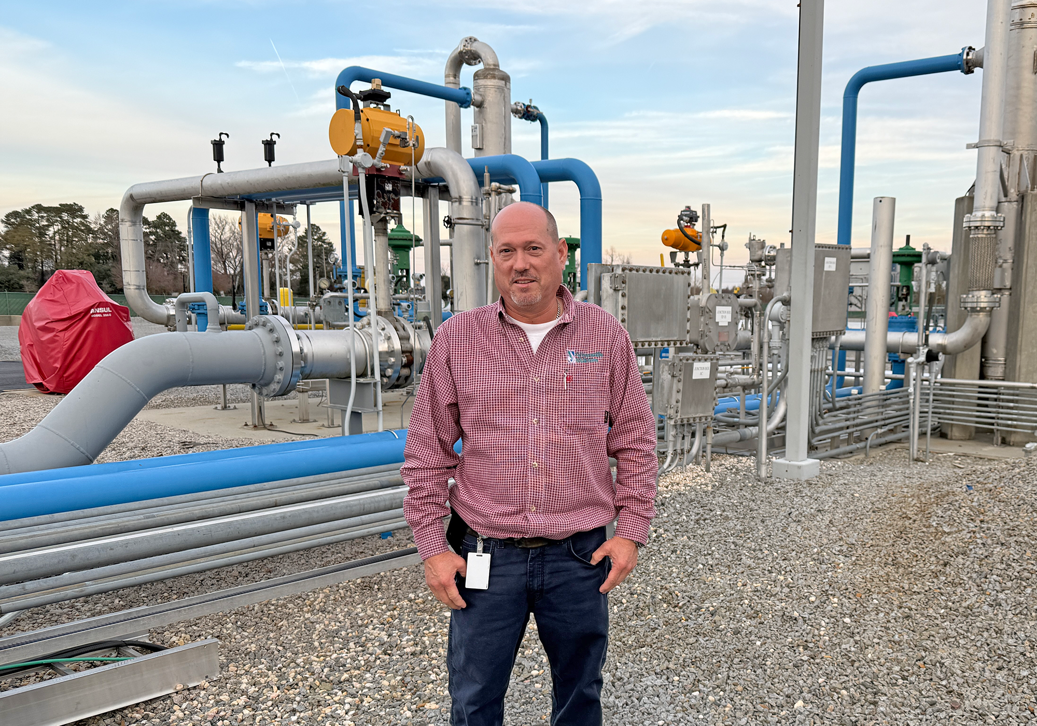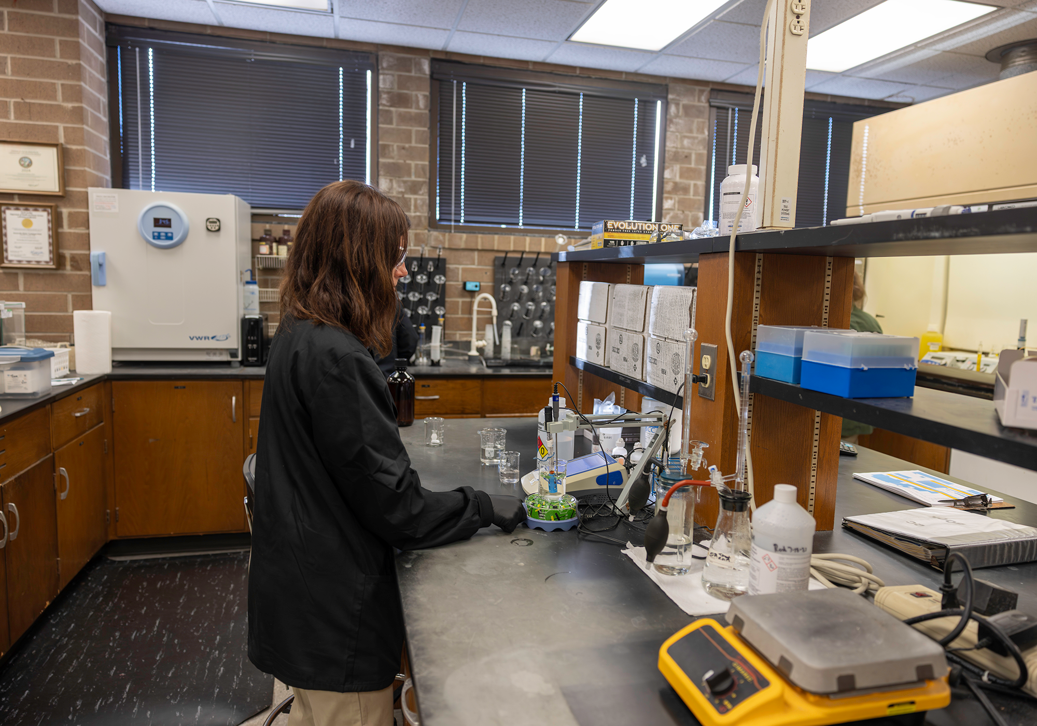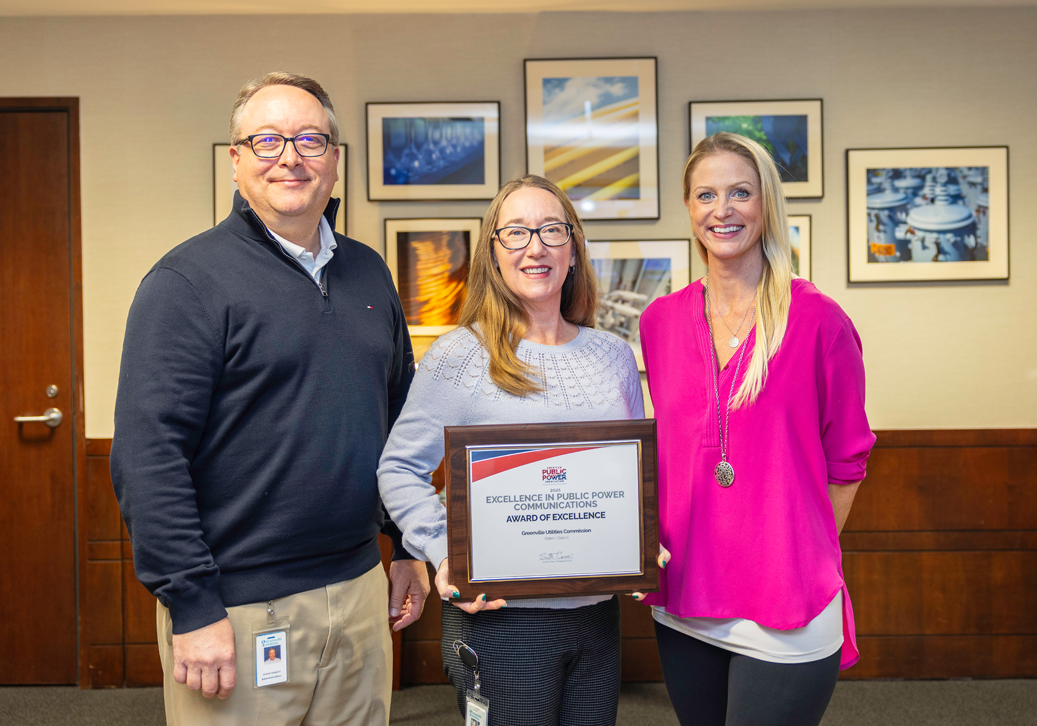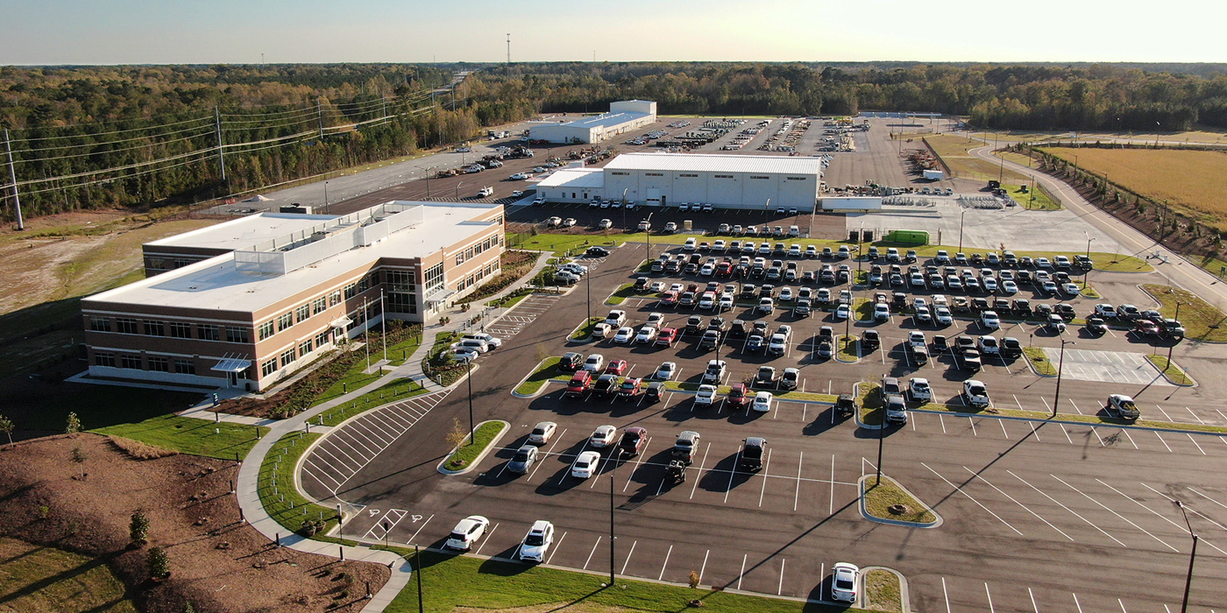
Move-in began at the new Operations Center the week of September 28th and has gone smoothly so far! Last month, we covered the Engineering and Operations building move in detail. This month, we share a breakdown of the remaining move and some new technology in all three buildings. 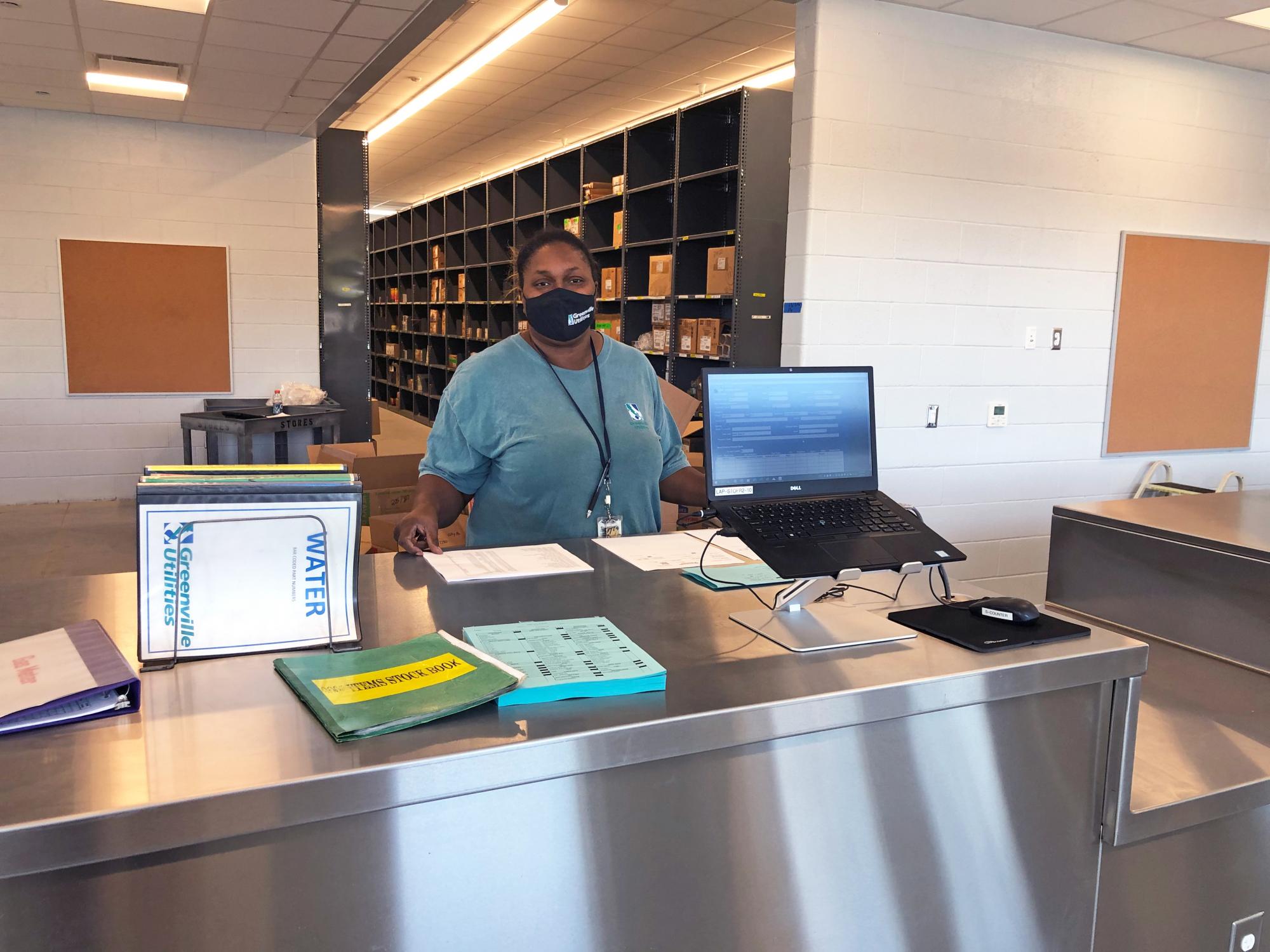 Stores Warehouse
Stores Warehouse
Crews worked for weeks, including weekends, moving supplies and equipment to ensure that Stores Warehouse could open for business at the new Operations Center on Monday, October 5th, and the move was a success! The building is at the center of the new Operations Center campus and features a large, central counter where employees can get supplies, tools, and personal protective equipment (PPE).
In addition to the centrally-located counter, the building features a new rack system as well as uniform and logo shops. The uniform and logo shops are not fully functional yet, but will be soon. “We’ve been working hard, moving items and learning a new app that will help us provide excellent service to employees,” said Hunter Dixon, Stores Warehouse Manager. “We have also had a good amount of help from crews who have moved supplies from Mumford Road to the new site. Everyone has pitched in to help.”
Crews can access the building by driving inside the security gate and parking in the lot right next to the building. Other employees will simply need to park in the employee or visitors’ lot and walk through the gate. All employees should enter the building at the corner that faces the Support Services Building.
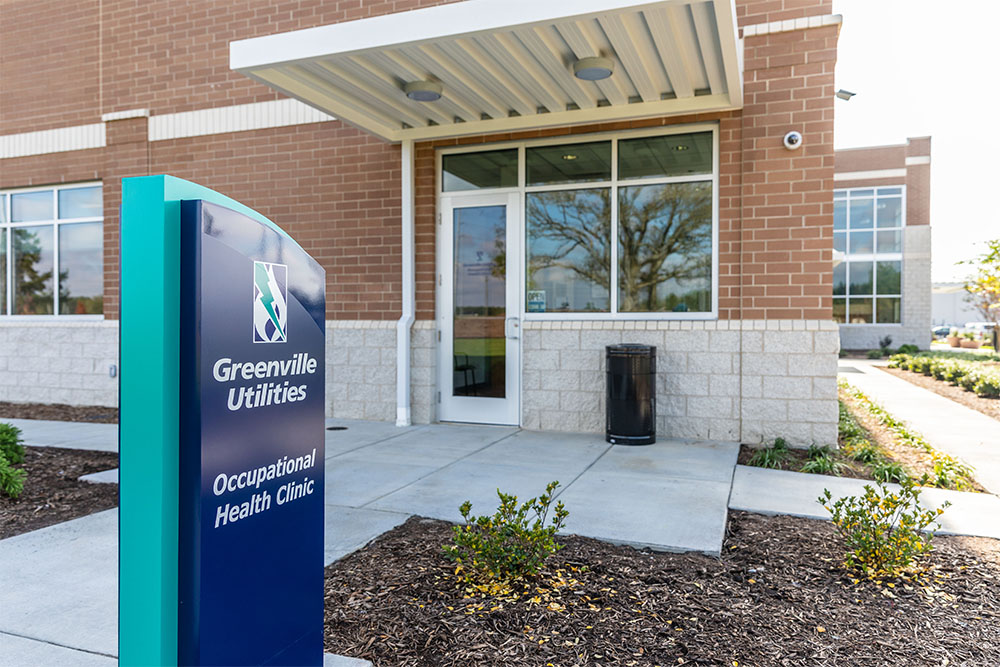 Occupational Clinic
Occupational Clinic
The new GUC Occupational Health Clinic was specially designed to better accommodate our growing employee patient base. The clinic, located at 3355 NC-43 North (in the Engineering and Operations Building), is 1500 square feet, three times larger than our former clinic on Mumford Road.
“Everything we do at the Clinic is aimed at providing employees with an unparalleled experience and the opportunity for the best chance of wellness and a speedy recovery from whatever ails them,” said Sonia Pickens-Patrick, Occupational Nurse. “This new location gives us the tools to make this goal a reality for employees who seek easily accessible and convenient care.”
There is a large parking area near the Clinic’s private, outdoor entrance, with no need to enter the front of the building in order to access the Clinic. The waiting room is spacious and allows employees and eligible family members to easily wait at the recommended 6-foot social distance from each other. There are multiple, large exam rooms, as well as private areas for providers to document employee care.
The importance of a serene, family-oriented environment where patients are treated as people and not a number, coupled with shorter wait times should help alleviate stress during what is a challenging time in the midst of the COVID-19 pandemic.
Just like our previous location, there is a limited onsite pharmacy with select prescriptions that can be dispensed during appointments at no cost.
To enhance our commitment to education, there is a designated area in the waiting room that will offer brochures on a range of different health topics. “We believe that information is power, and our employees have a better chance of wellness success if they understand various important health care topics,” said Sonia.
As a reminder, the Clinic is available for employees and their spouses and children who are over the age of 13 and covered on the employees’ insurance. Got questions? Call them at 329-2167.
The Clinic is open 7:00 a.m. to 5:30 p.m., Monday – Friday.
Providers are currently at the Clinic on the following schedule:
Daniel Terryberry, MD – every other Monday 1:00 p.m. – 3:15 p.m.
Patricia Tavaziva, NP – Tuesdays 1:00 p.m. – 5:00 p.m. & Thursdays 7:30 a.m. – 12 p.m.
New Technology at New Operations Center
The new Operations Center has built-in equipment to enhance our work space in two ways – white noise and a Public Address system.
Along with the open floor plan at the new Operations Center, comes the possibility of distracting sounds – talking, keyboard clicking, phones ringing, ticking clocks, to name a few. These can multiply and make it difficult to focus, and even lead to a stressful environment. Luckily, this was taken into account when the new Operations Center was designed, and a feature was included to combat the distractions that inevitably come from an open workspace.
The feature is white noise, which is automatically “piped into” the building. You probably won’t even notice it, but it helps to drown out the competing sounds that can be so distracting. The sound level is automatically regulated by the noise level at any given time. When the work area gets louder, so does the white noise. The same happens during quieter times; the white noise volume decreases.
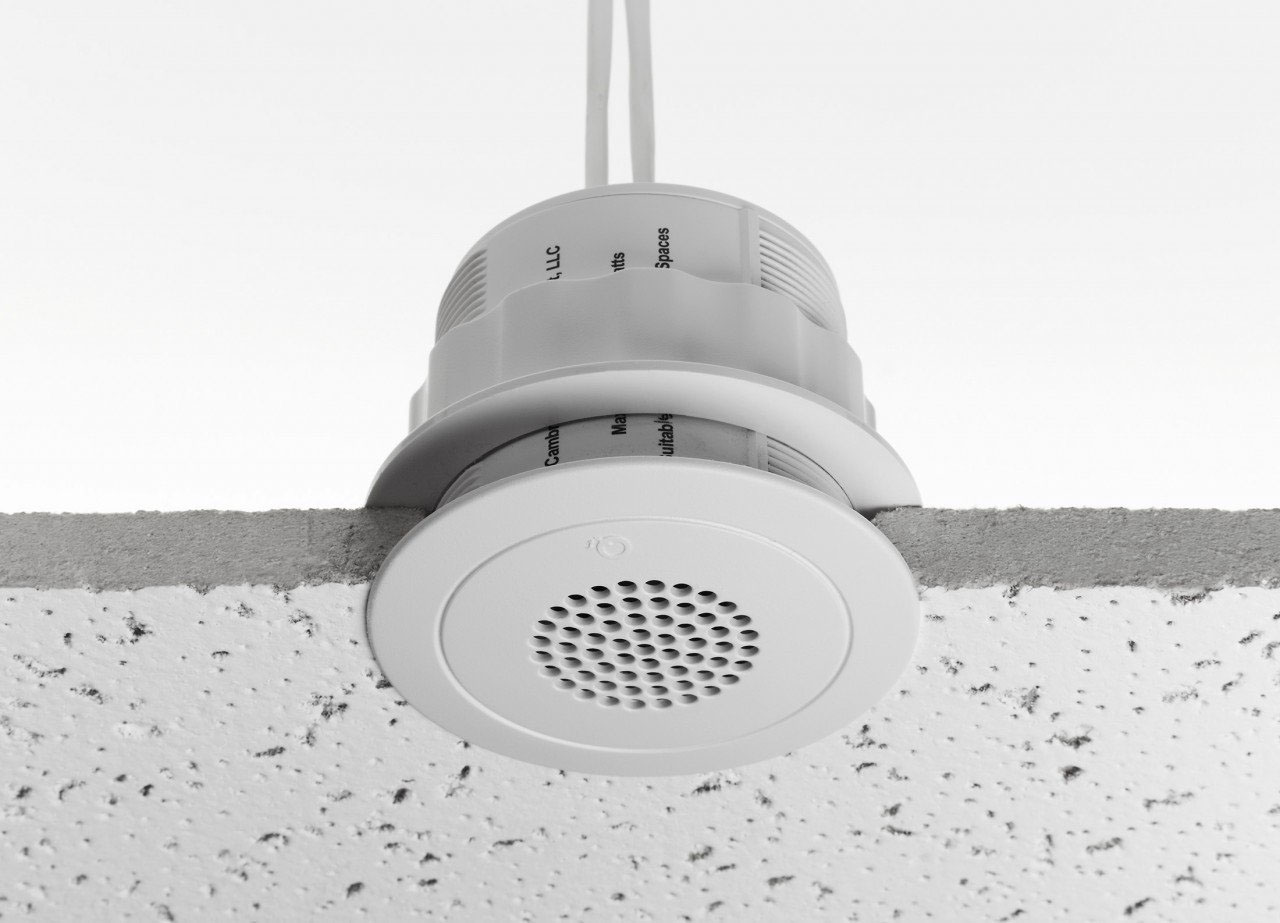 What is white noise and how does it work?
What is white noise and how does it work?
According to desktime.com, it’s a combination of all the different frequencies of sound between 20 and 20,000 Hz that our ear can actually recognize and hear. So, white noise is approximately 20,000 different tones/sounds at the same time. Doesn’t sound like it’s a good thing, but it is. Here’s a way to think about it:
When you’re with two or three people, it’s easy to distinguish their individual voices. Now, imagine you’re in Dowdy-Ficklen Stadium on a sold-out game day. Thousands of people are talking and cheering at the same time and you can’t determine who is saying what; it all sounds like a blurred roar.
That’s how white noise works. Because you hear a variety of sounds at the same time, they turn into a “hissing” sound that blocks out the other distracting noises. This makes for a better open work space, and you probably won’t even notice it’s there.
In all three of the buildings at the new Operations Center, there are speakers located in the ceiling, and you may have noticed small microphones near them. Those microphones are not there to record employees’ conversations; they are there to detect the noise level so that the system can automatically adjust the white noise volume to match the area’s need.
The white noise will be there to help drown out distractions and make it easier for everyone to stay focused in the new open office areas.
Public Address System
The white noise system doubles as a Public Address (PA) system. The Control Room can broadcast announcements to an individual building, all three buildings, or the entire site. In addition, each building has its own PA handset to use within the building. This technology will come in handy during emergencies or other times when many people need to hear a message at the same time.
Systems Support Building
The Systems Support building at the new Operations Center combines work areas that were once spread out between multiple buildings and are now housed under one roof. Just as its name implies, these are all functions that support the work of our operating departments.
The Training Room will be used similarly to the training room in Building A on Mumford Road. Training sessions, safety meetings, and other group gatherings will be held there. It is much larger, with a capacity over 200 (when we are able to gather in groups that large).
To better serve employees at the New Operations Center, the IT Help Desk has set up a satellite office in the Systems Support Building. Employees can call 1911 or 551-3372 to schedule a time to drop off or pick up equipment at the main door labeled “IT Help Desk.” Entry requires the use of an employee badge to help secure equipment that will be in the area. There will not be an employee stationed in the area full time, as staff is regularly called to assist users in other areas. When you need assistance, please continue to email helpdesk@guc.com to create tickets.
Here’s a list of what you’ll find in the new Systems Support building (in alphabetical order): break rooms; conference rooms; Electric, Gas, and Water calibration labs; Electric, Gas, and Water shops; Electric distribution bays and transformer shop; Facilities Maintenance, IT Help Desk; office areas; Load Management shop; Meter shop and crew space; a reference library; tool & equipment storage, and the Training Room.

