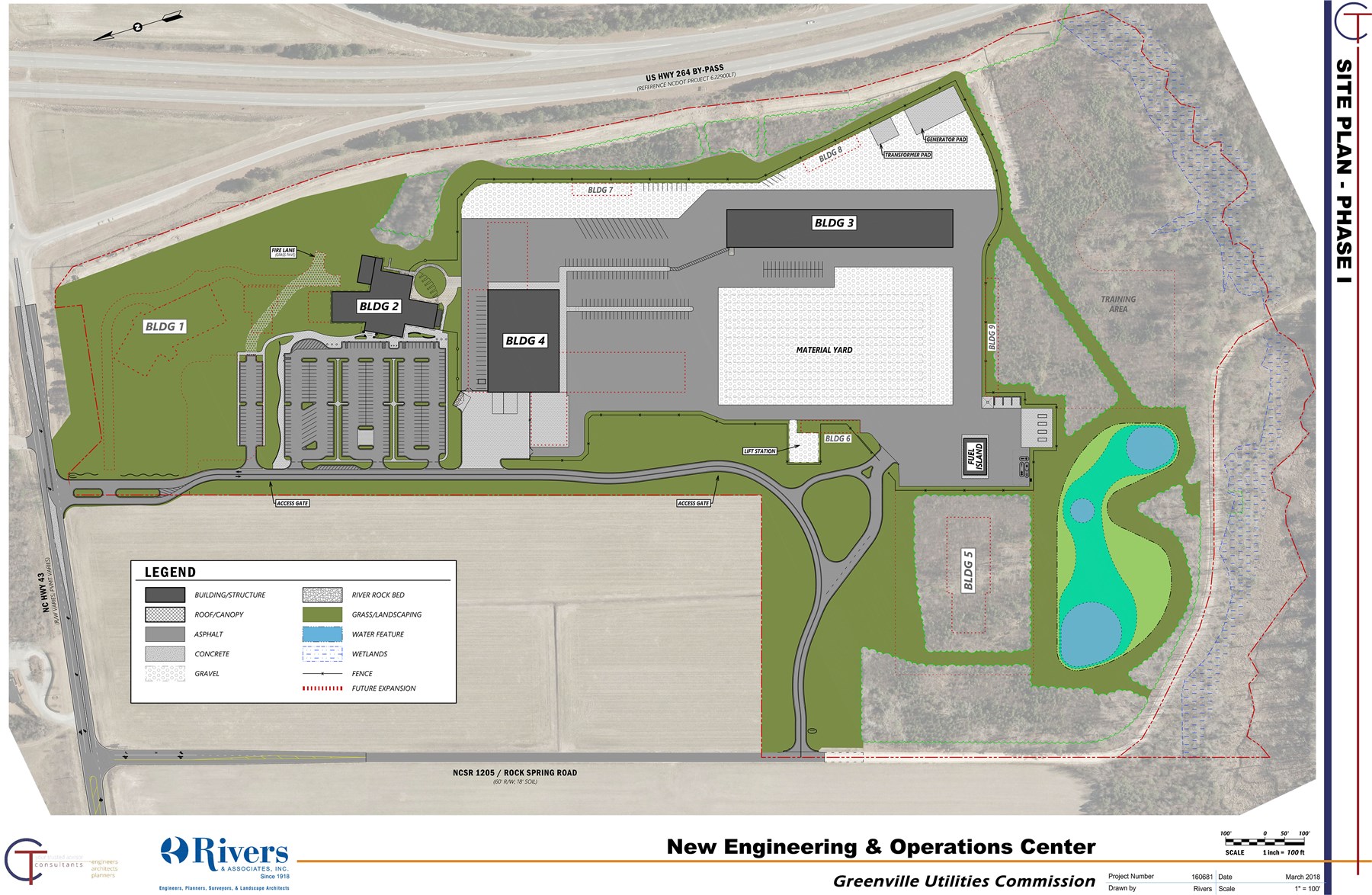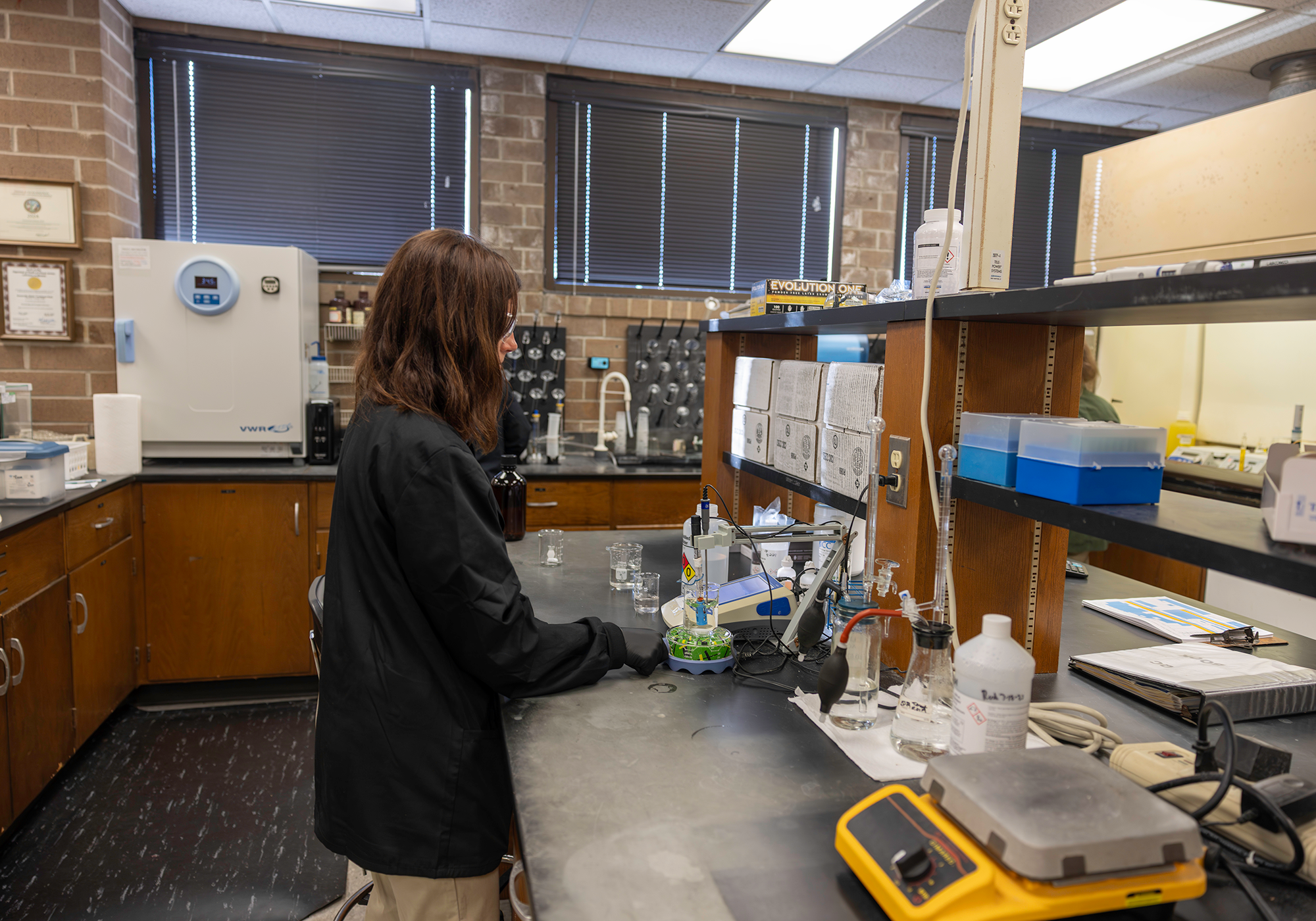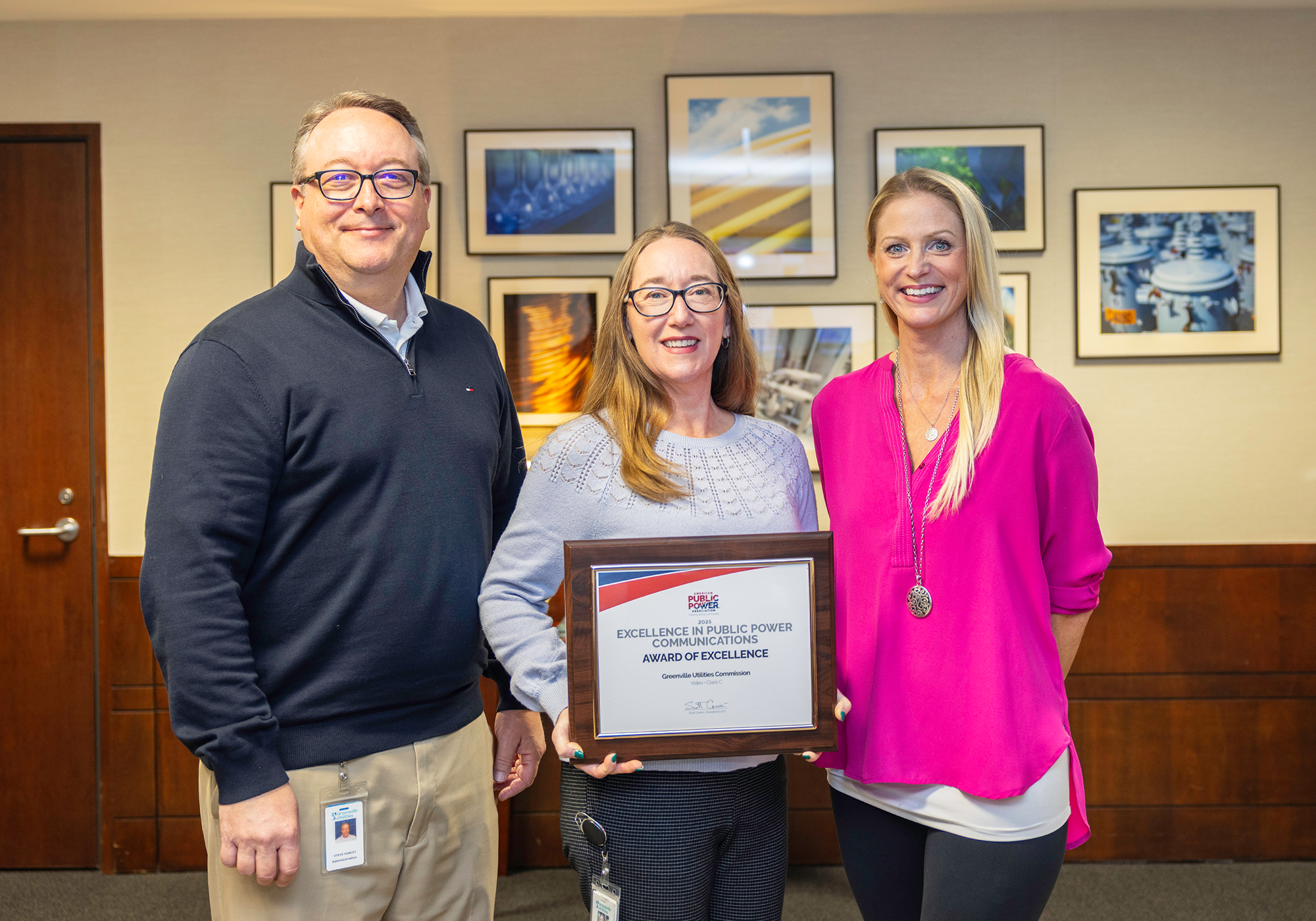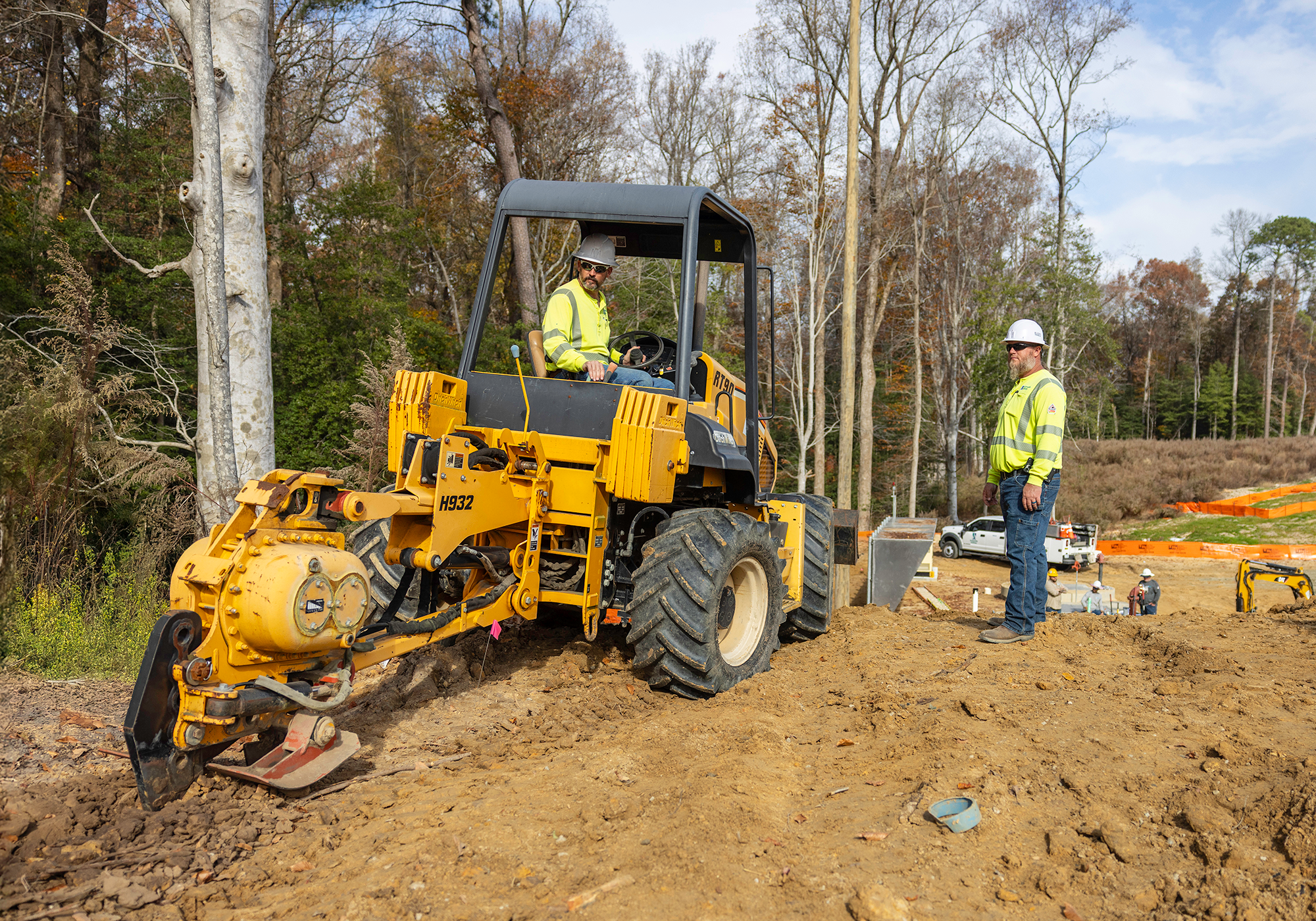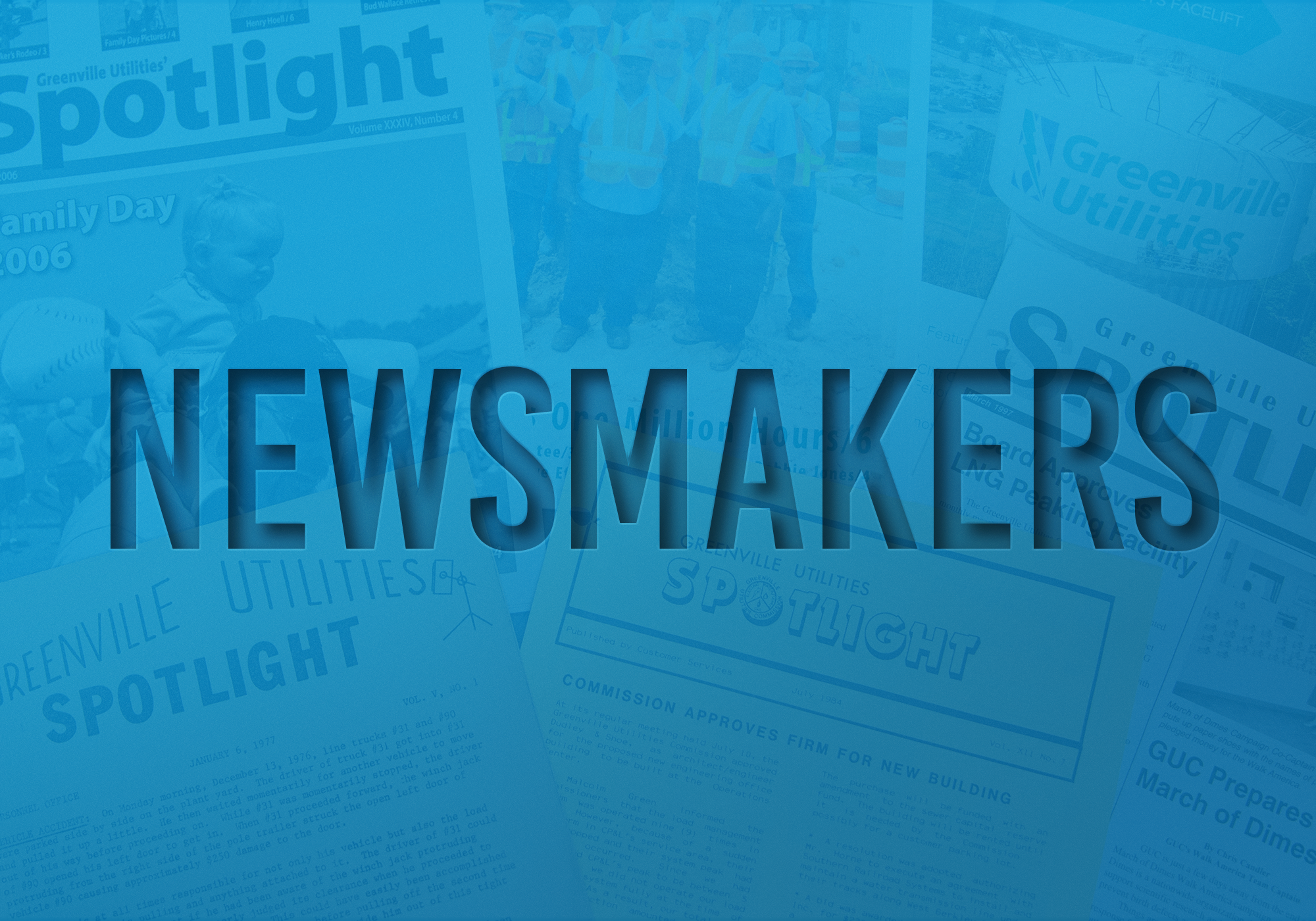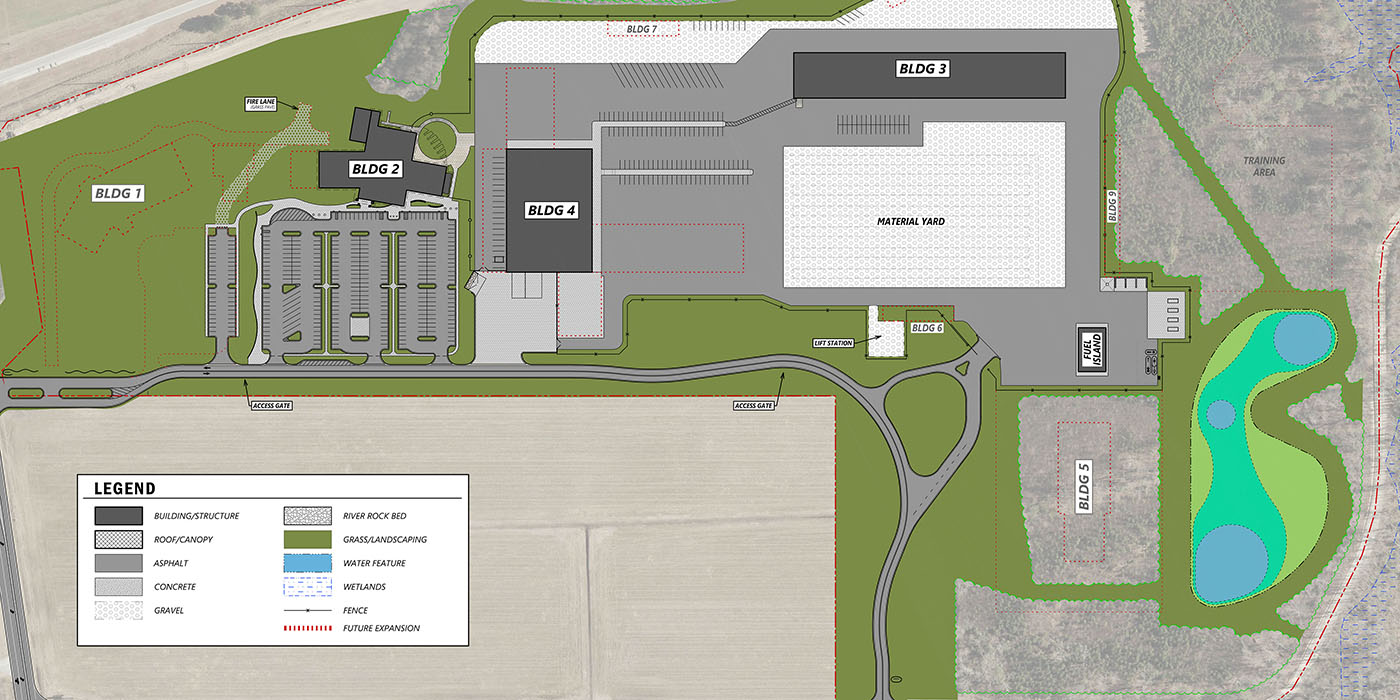
A great deal of progress has been made regarding the New Operations Center in recent months, and we wanted to update you on the project and on what has occurred since the last update in November.
CT Consultants was hired in April 2017 to design the new campus. Staff presented the initial site plan and building elevations to our Commissioners at the board meeting in November 2017, and we shared those initial plans with you. Since that time, we received a cost estimate from the construction company that far exceeded our budget for this project, and it was determined that we are unable to do the entire project in a single phase.
Our internal GUC Project Team, along with the Construction Manager at Risk (Barnhill Contracting Company) and the designer (CT Consultants) have spent the past two months evaluating which components of the campus we will build as part of the current project, and which portions will have to be delayed to a future phase. This revised site plan will be presented to our Commissioners at their board meeting tomorrow (Thursday, March 15), but we wanted to share the highlights with all GUC employees beforehand. You can see the updated site plan and building elevations on MyGUC and in Spotlight, but here is a quick breakdown of the changes:
Components to be constructed as part of the current project:
- Building 2 (Engineering, Crews, Call Center, and Station One) will be constructed as previously proposed, and the Occupational Health Clinic will now be located within this building.
- Building 3 (Metering, Substation, and Load Management) will be constructed as previously proposed and will include space for a large Training Room and an IT Help Desk area.
- Building 4 (Stores Warehouse) will be constructed as previously proposed, but will not include adjacent covered vehicle parking structures.
- Site improvements including utilities, drive accesses, parking and circulation areas, landscaping and stormwater facilities will be constructed.
- Four equipment storage buildings located around the perimeter of the campus will be bid as bid alternates — meaning that they will be constructed as previously proposed so long as bids are within budget.
Components of the Master Plan that will be delayed until a future phase of the project:
- Building 1 (Human Resources, Information Technology, Risk Management, Training, and Occupational Health Clinic). The Occupational Health Clinic has been relocated into Building 2 and the other work units will not move to the new campus until Building 1 is constructed in a future phase.
- Building 5 (Fleet Services / Garage). Fleet Services will remain at the Mumford Road facility until Building 5 is constructed in a future phase, however, gas pumps will be installed at the new campus as originally planned.
This project will begin with site work this summer with the anticipated completion in the summer of 2020. While the next phase of the project is outside of the five-year capital project budget, we do plan to move forward with the next phase as soon thereafter as possible.
We will continue to provide updates in Spotlight on the status of this project.
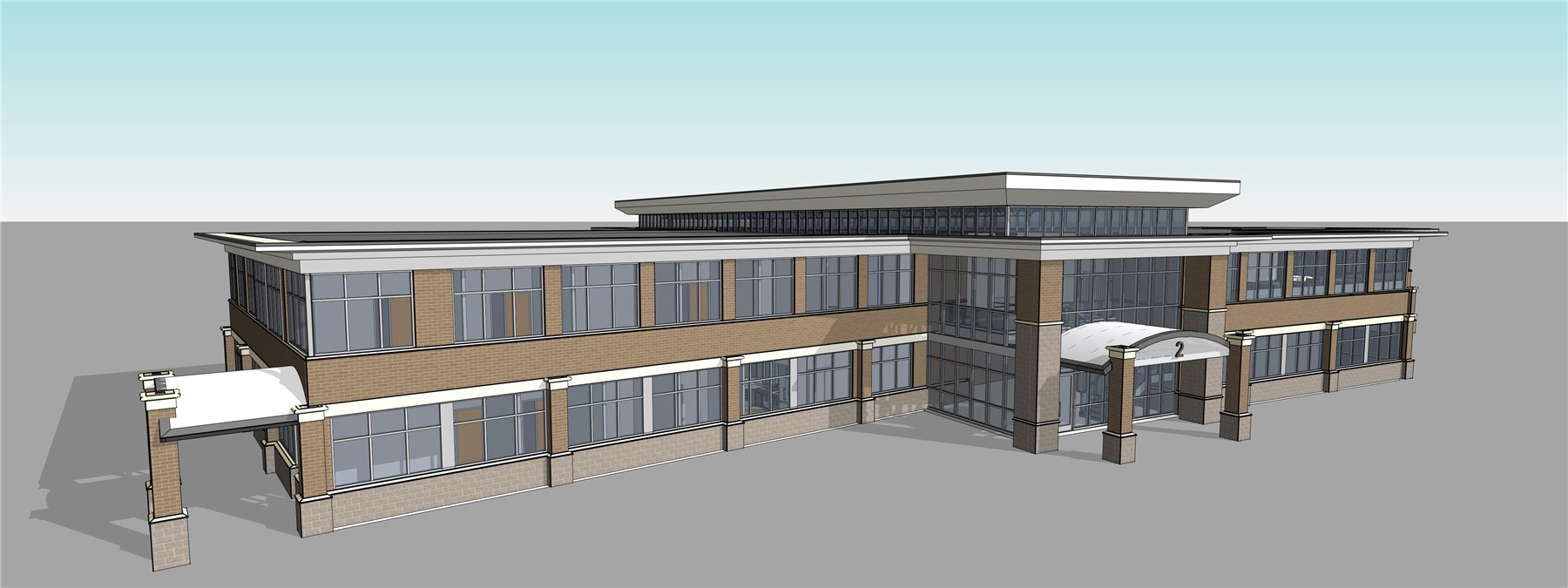 Building 2 - Northwest Perspective
Building 2 - Northwest Perspective
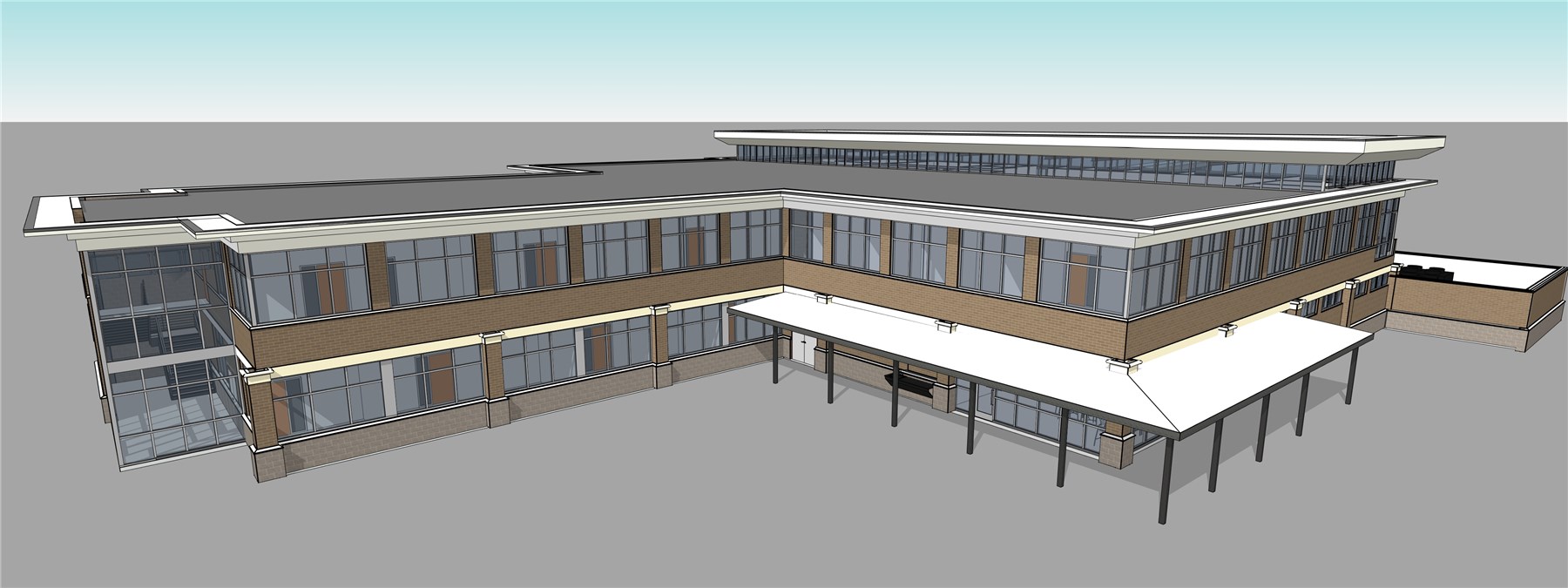 Building 2 - Southeast Perspective
Building 2 - Southeast Perspective
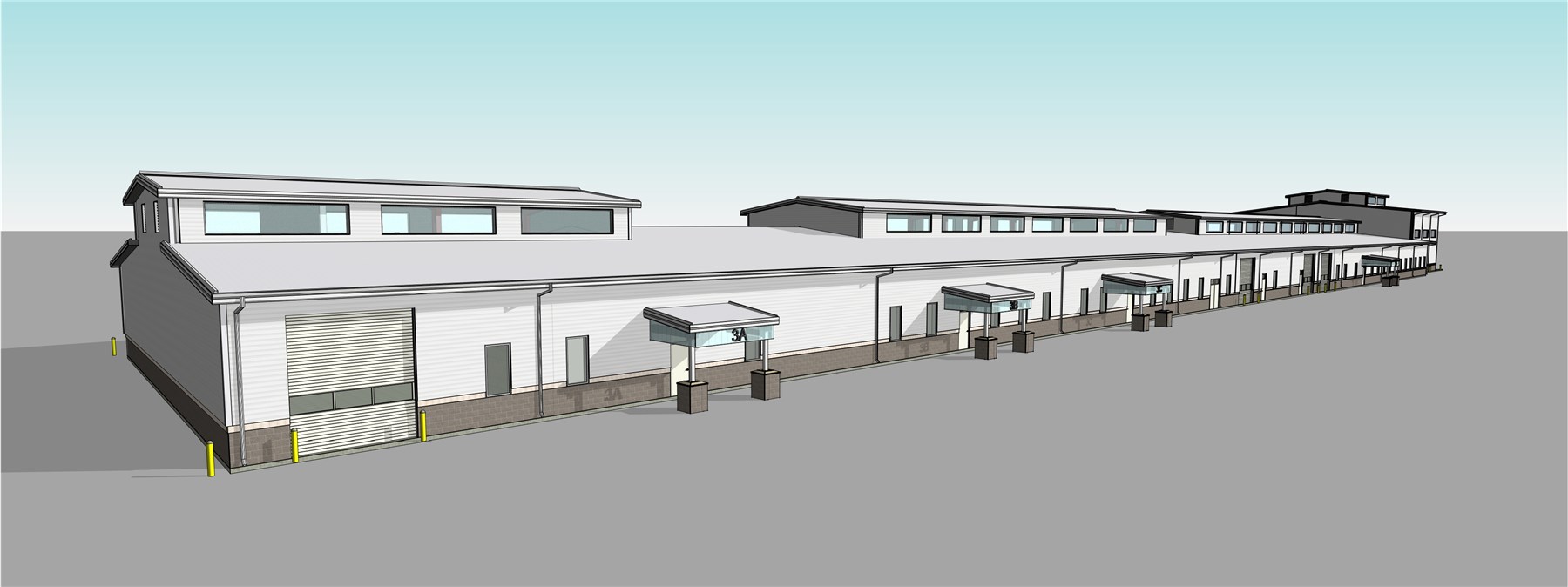 Building 3 - Northwest Perspective
Building 3 - Northwest Perspective
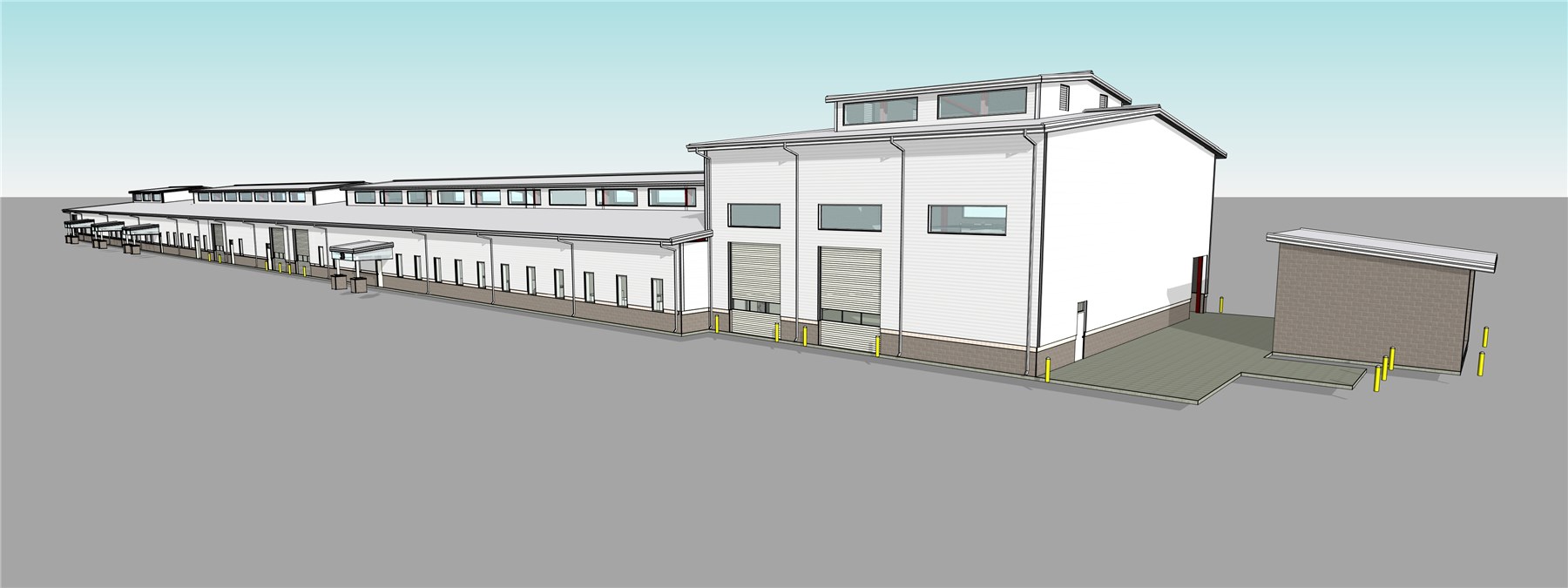 Building 3 - Southwest Perspective
Building 3 - Southwest Perspective
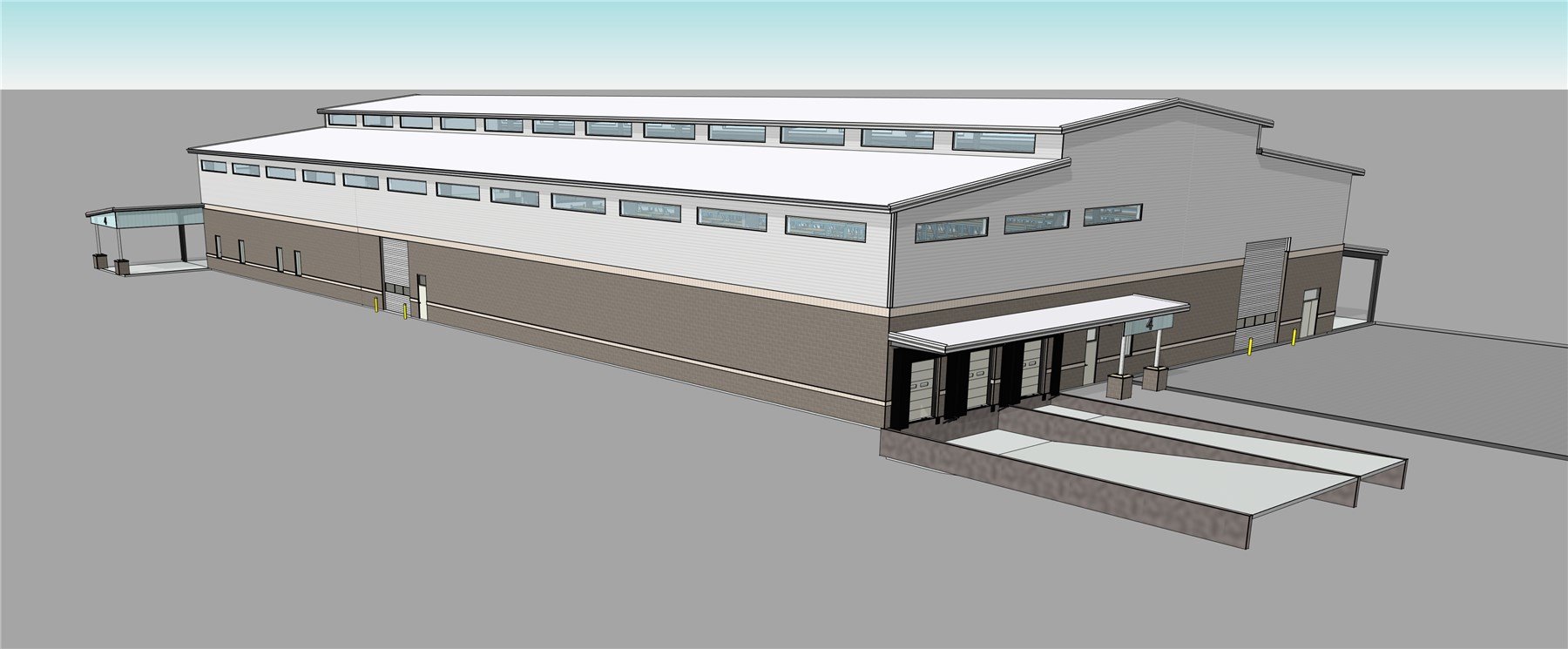 Building 4 - Northwest Perspective
Building 4 - Northwest Perspective
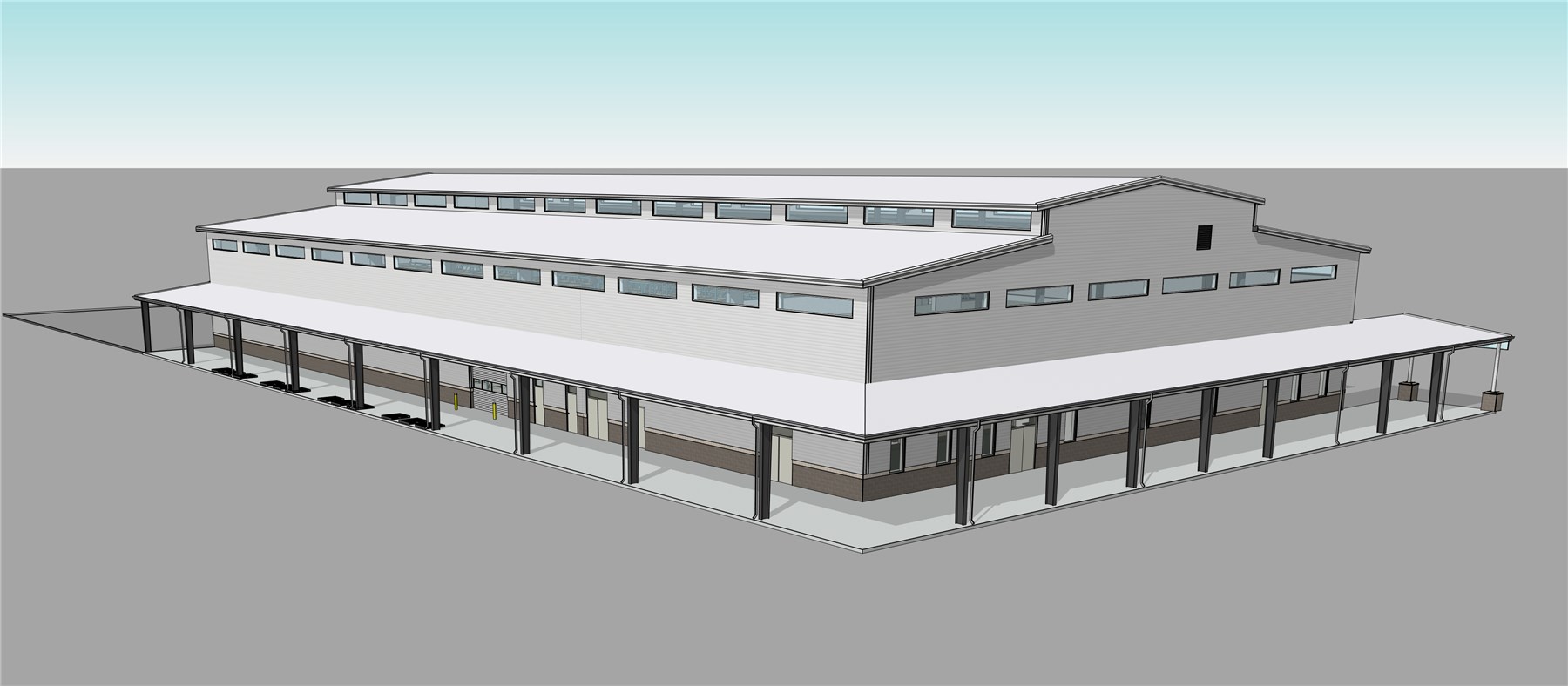 Building 4 - Southeast Perspective
Building 4 - Southeast Perspective